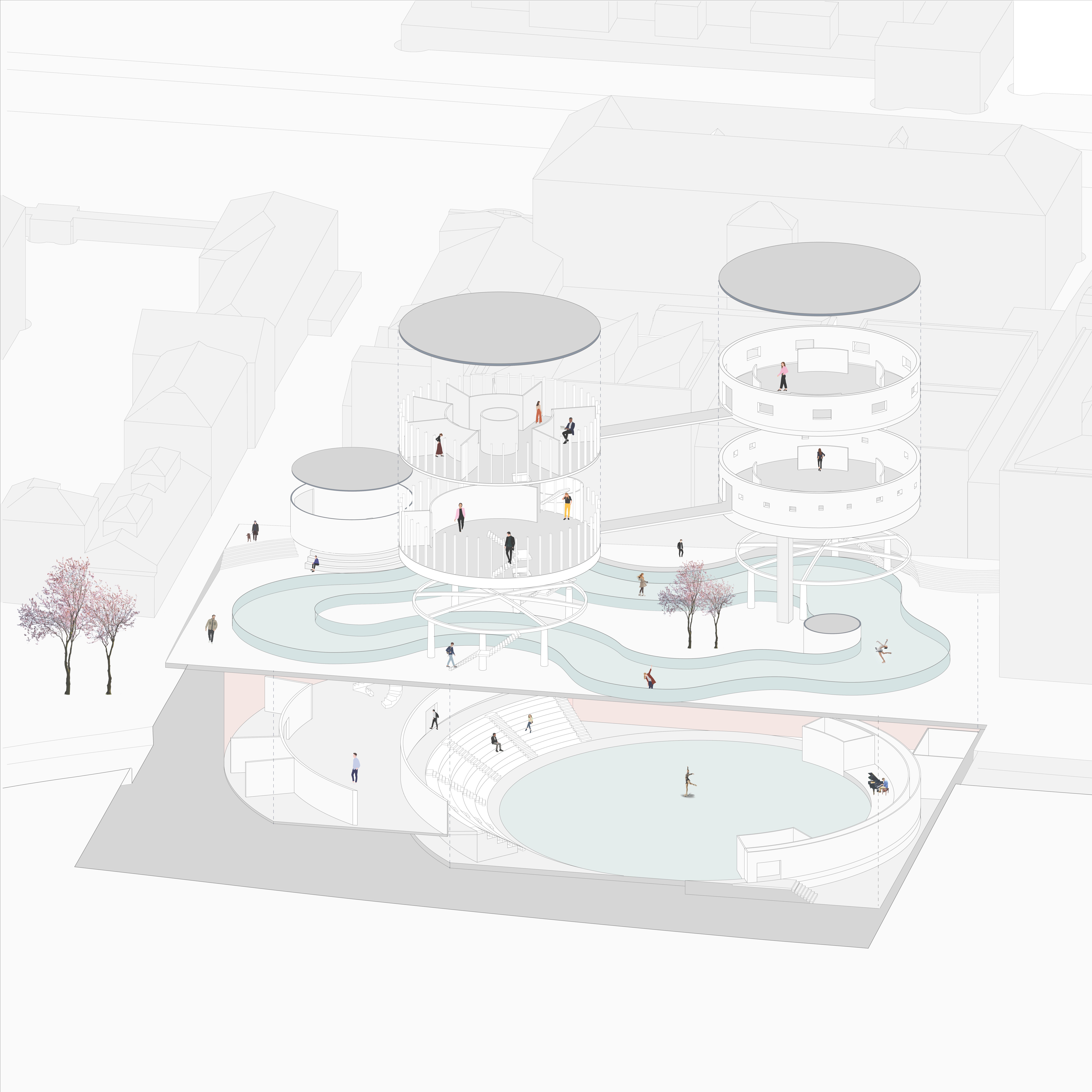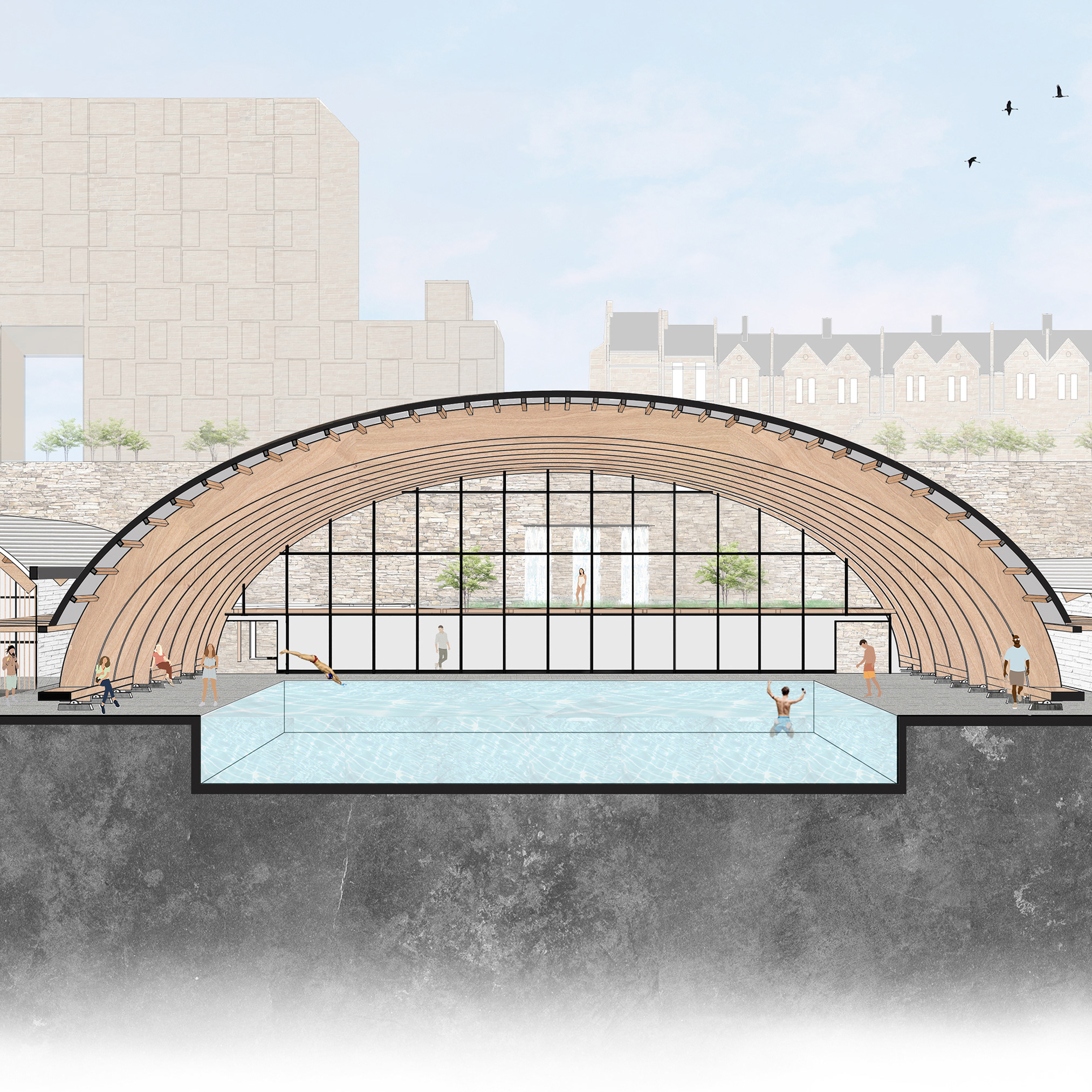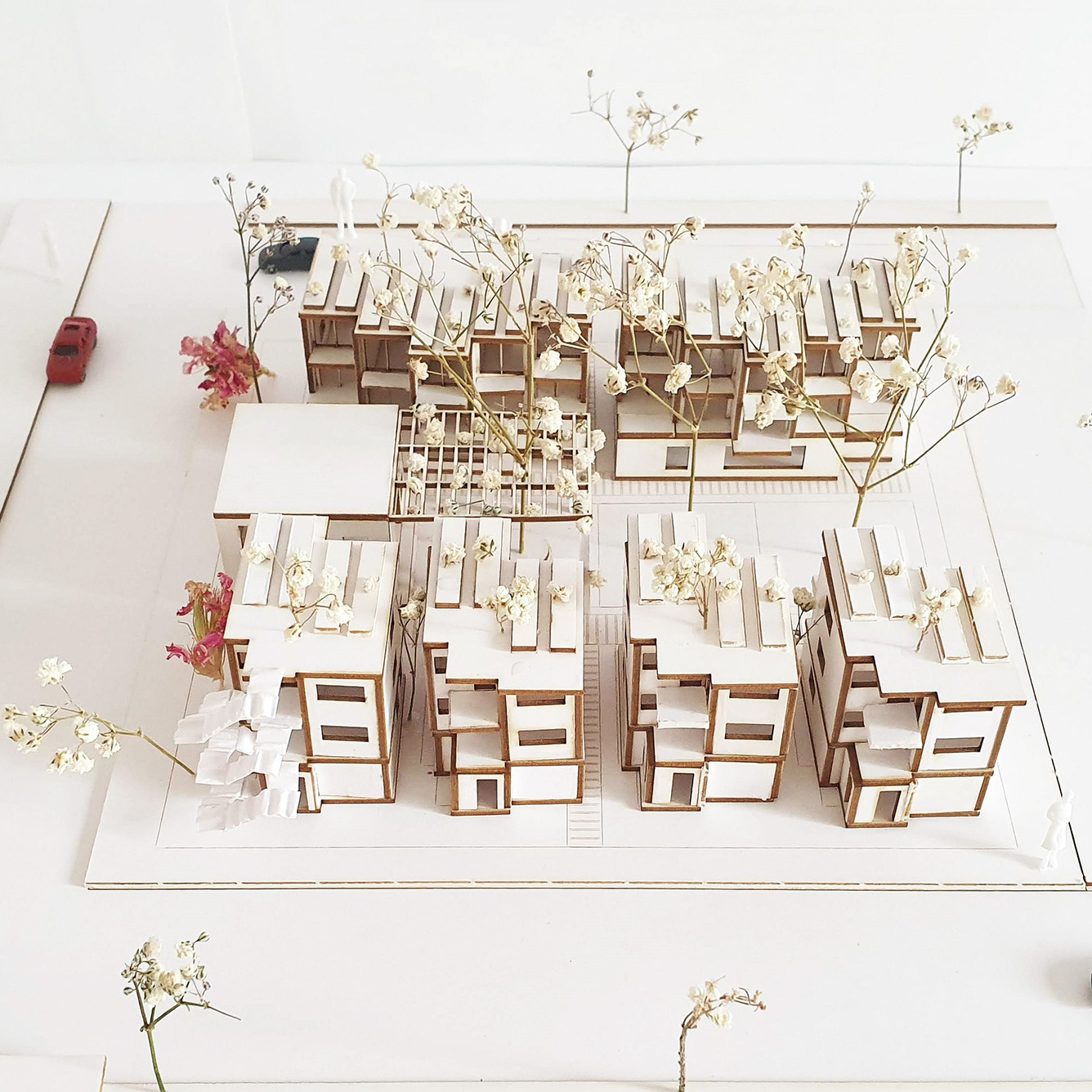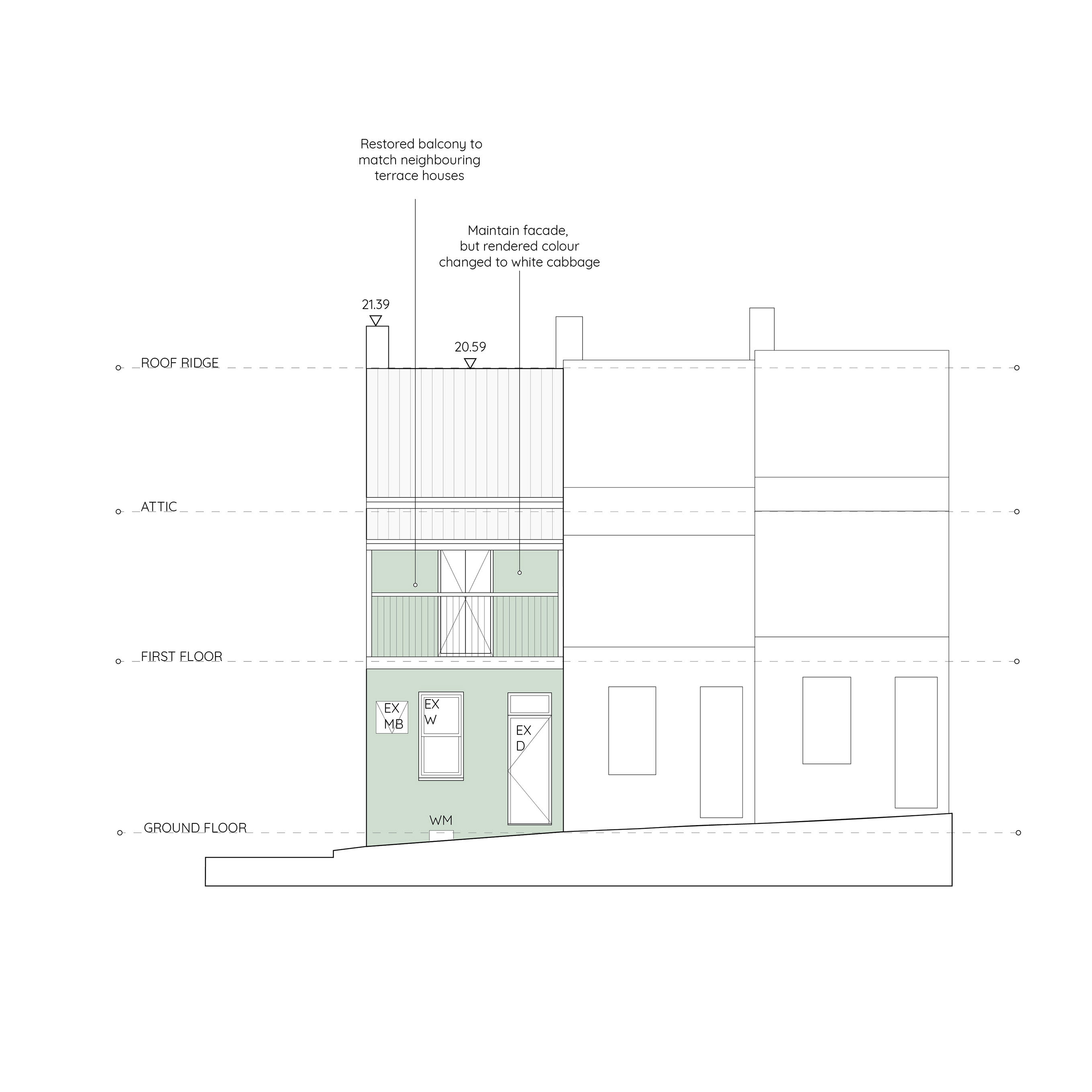Sitting in the heart of Sydneys’ CBD is a dual program high rise building housing a skatepark and fine furniture workshop. An exploration of the physical and metaphysical connection and separation of the programs was integral to the design, resulting in a form inhibiting organic, fluid movement.
The façade is delineated from the curves of each of the floor plates, enticing the public and creating a very unusual interior space. Inside, skaters can physically skate up onto the walls and front façade, and skate from top to bottom of the entire building via a continuous ramp . The contrasting programs resulted in a cheerfully idiosyncratic proposed design, simultaneously stimulating, engaging and intriguing visitors.
Final design paraline drawing

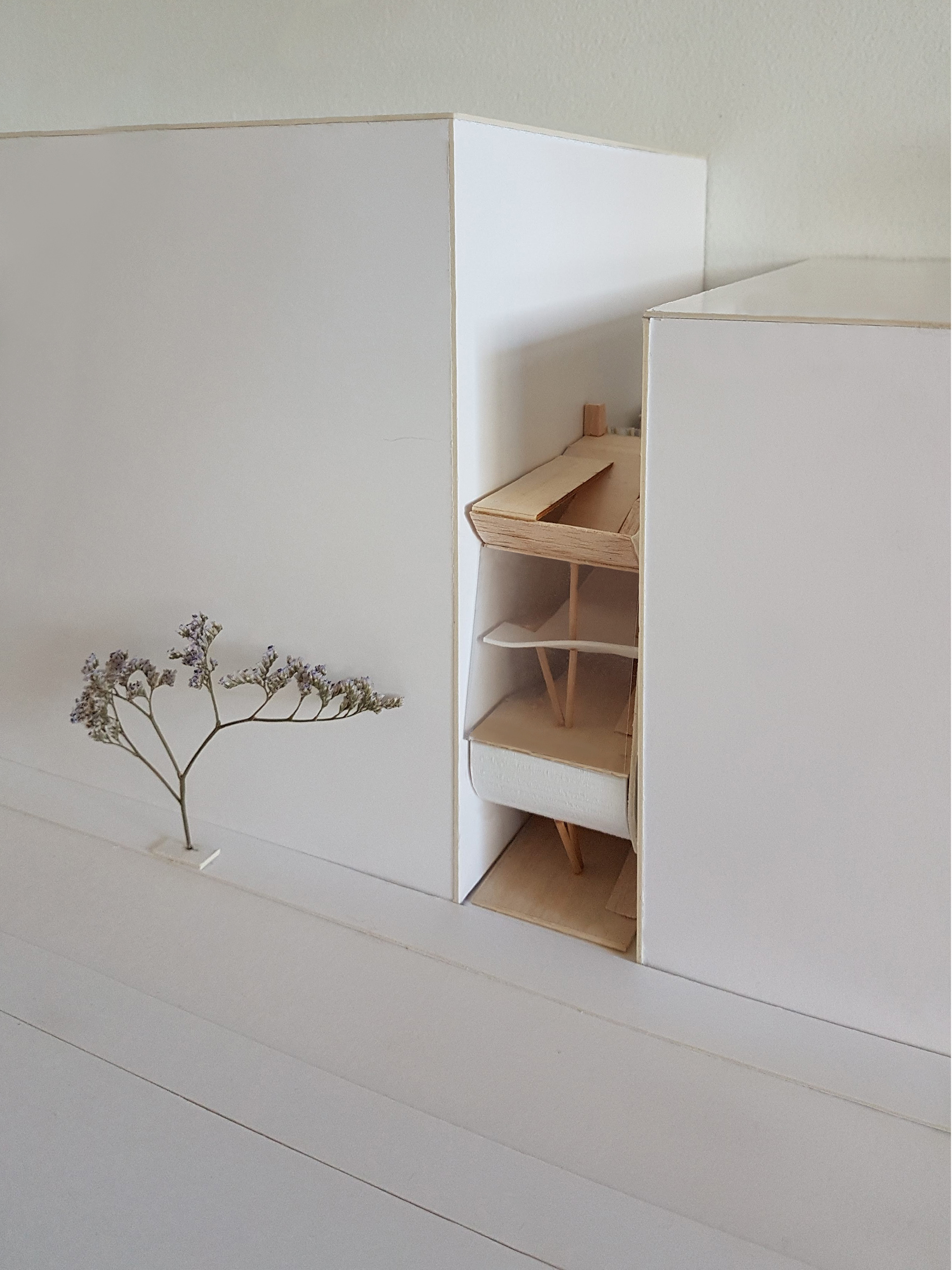
Model. Scale 1:200

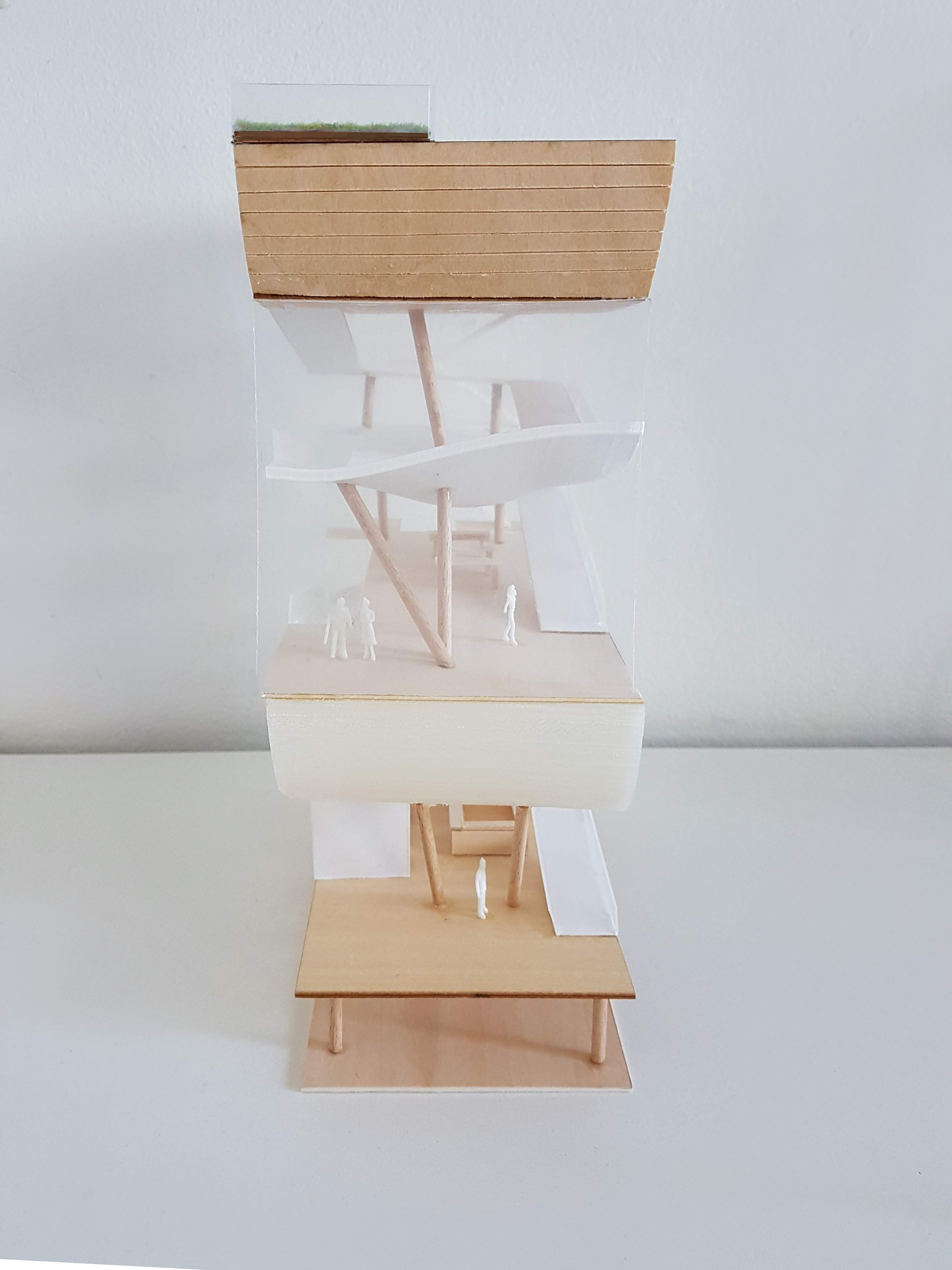
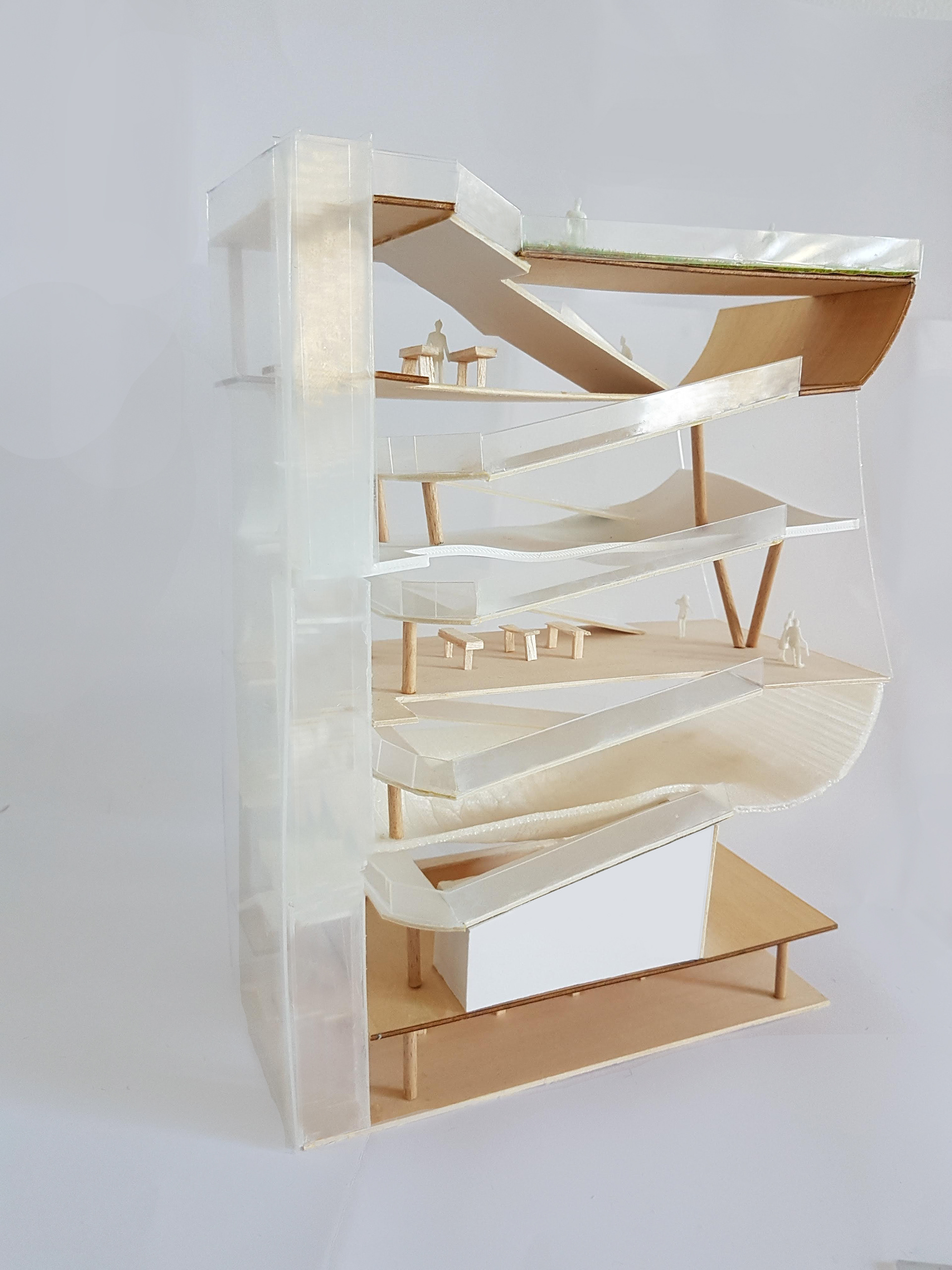

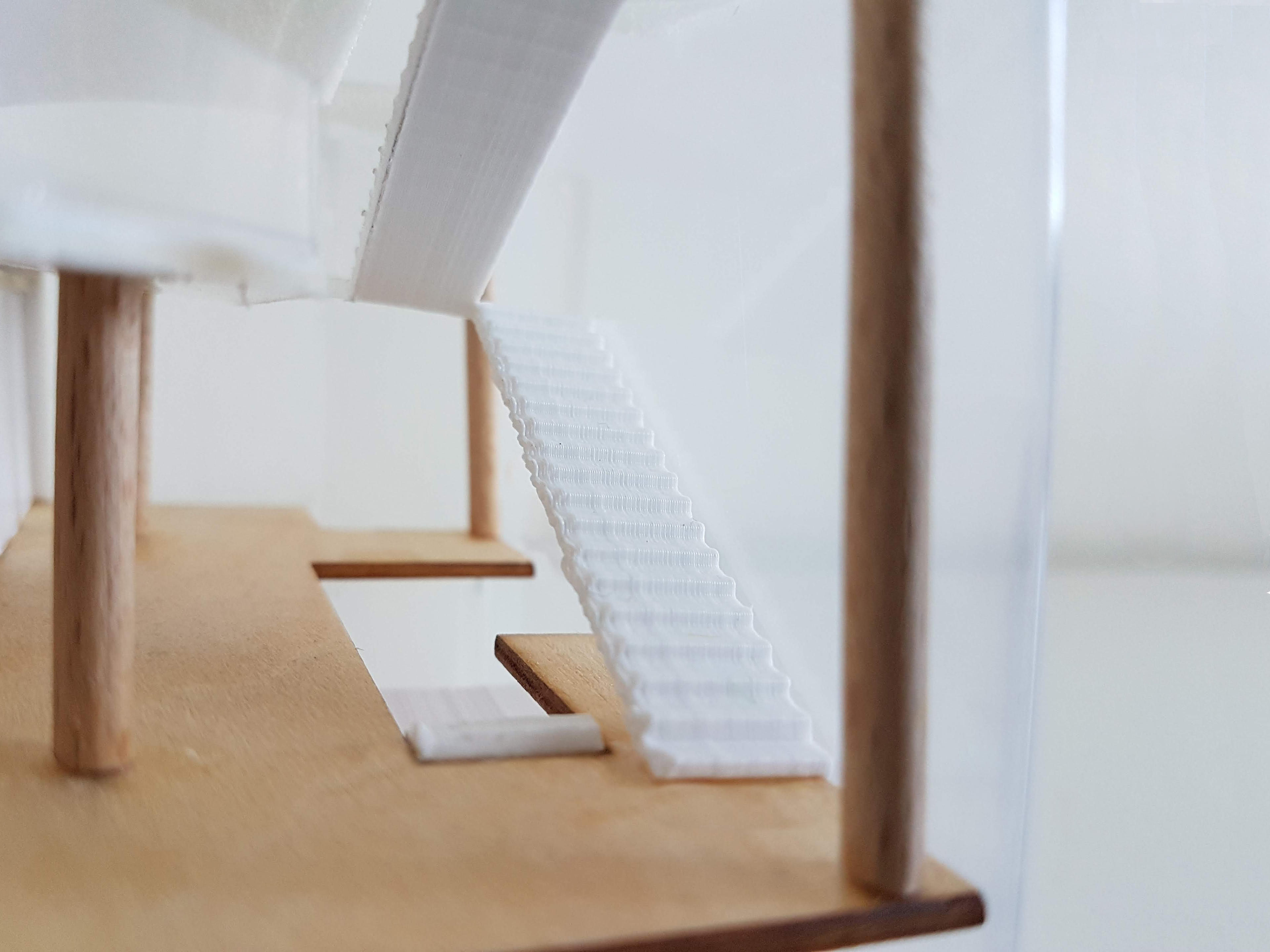
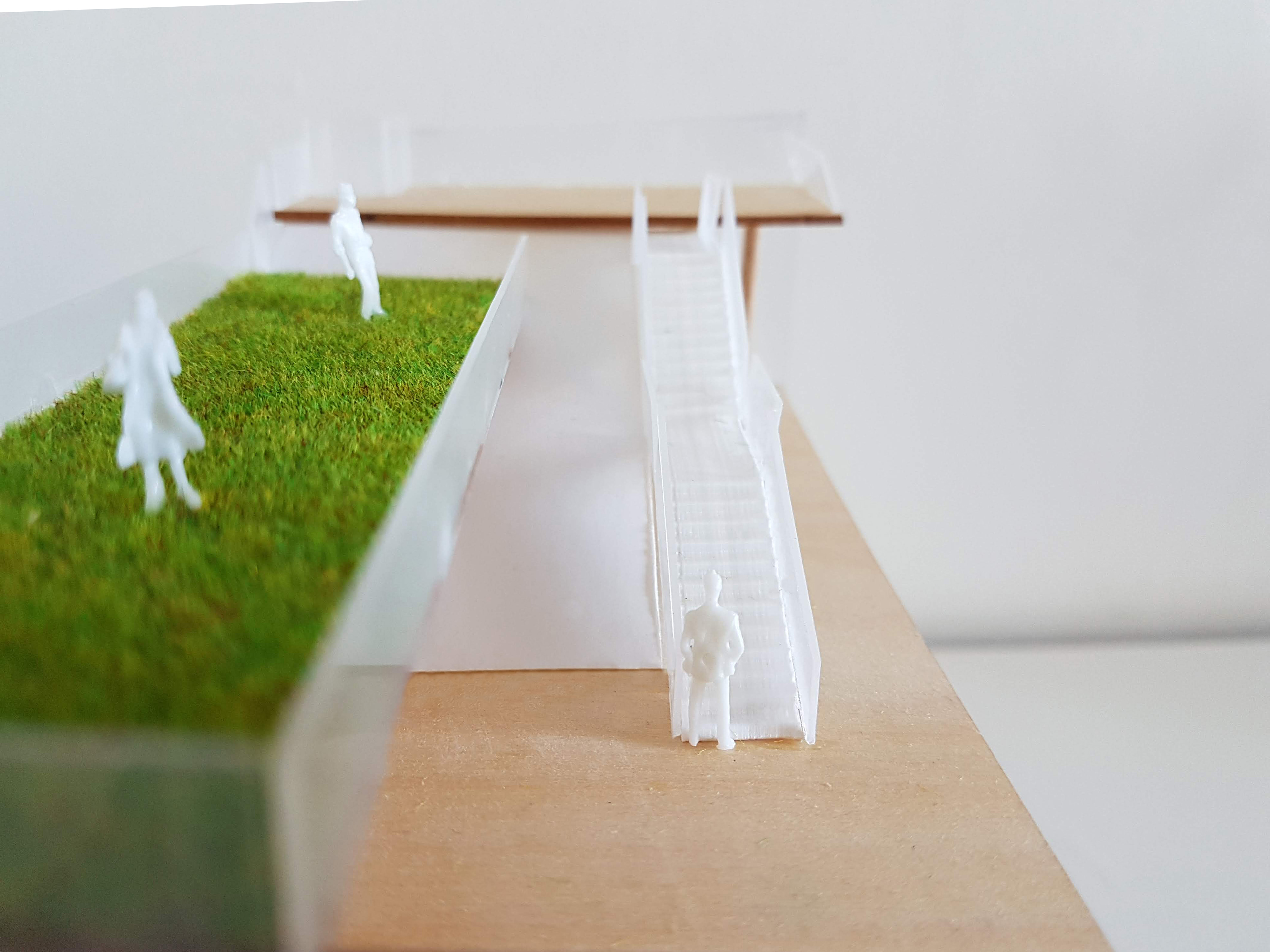

Model. Scale 1:100
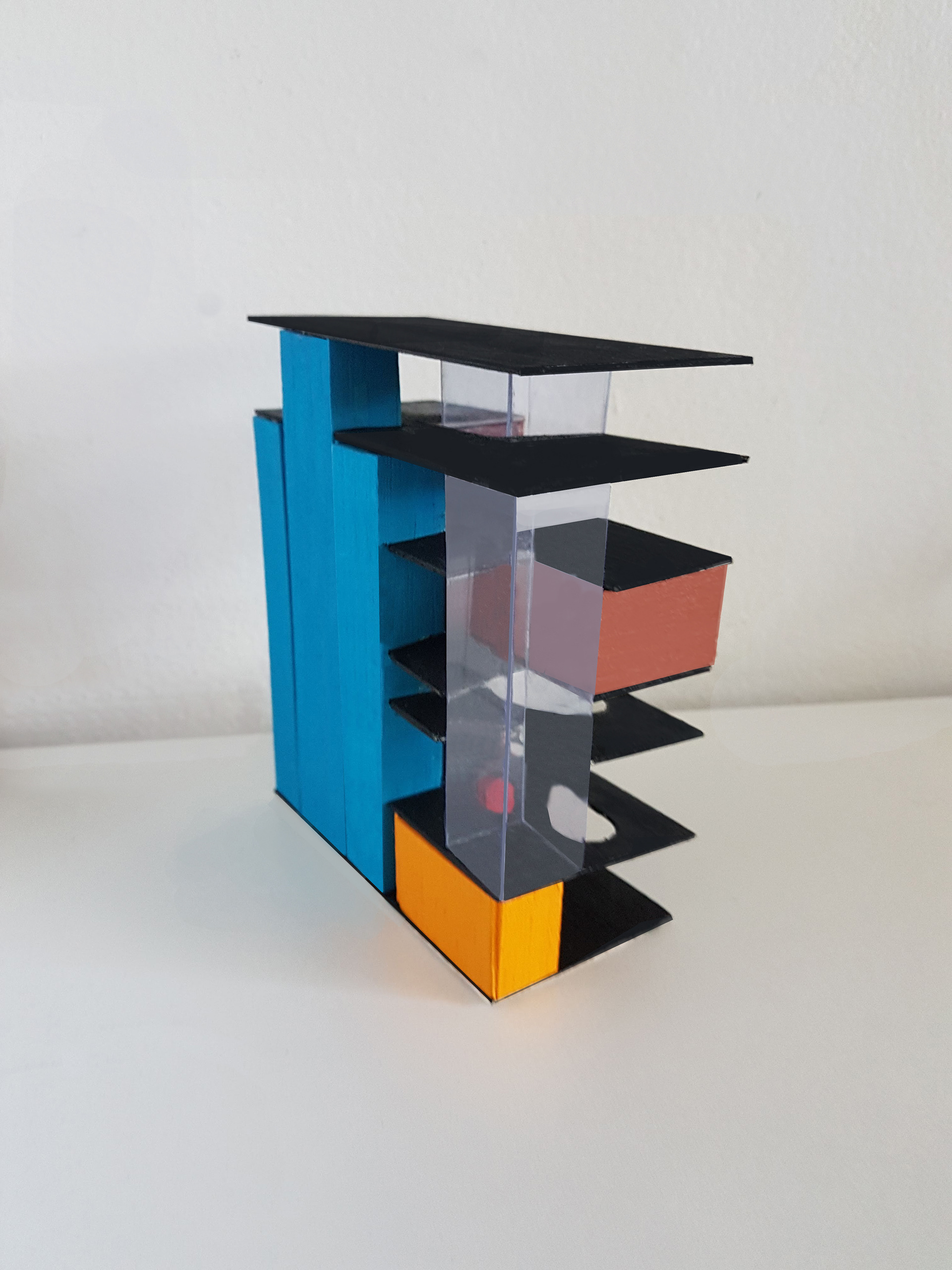

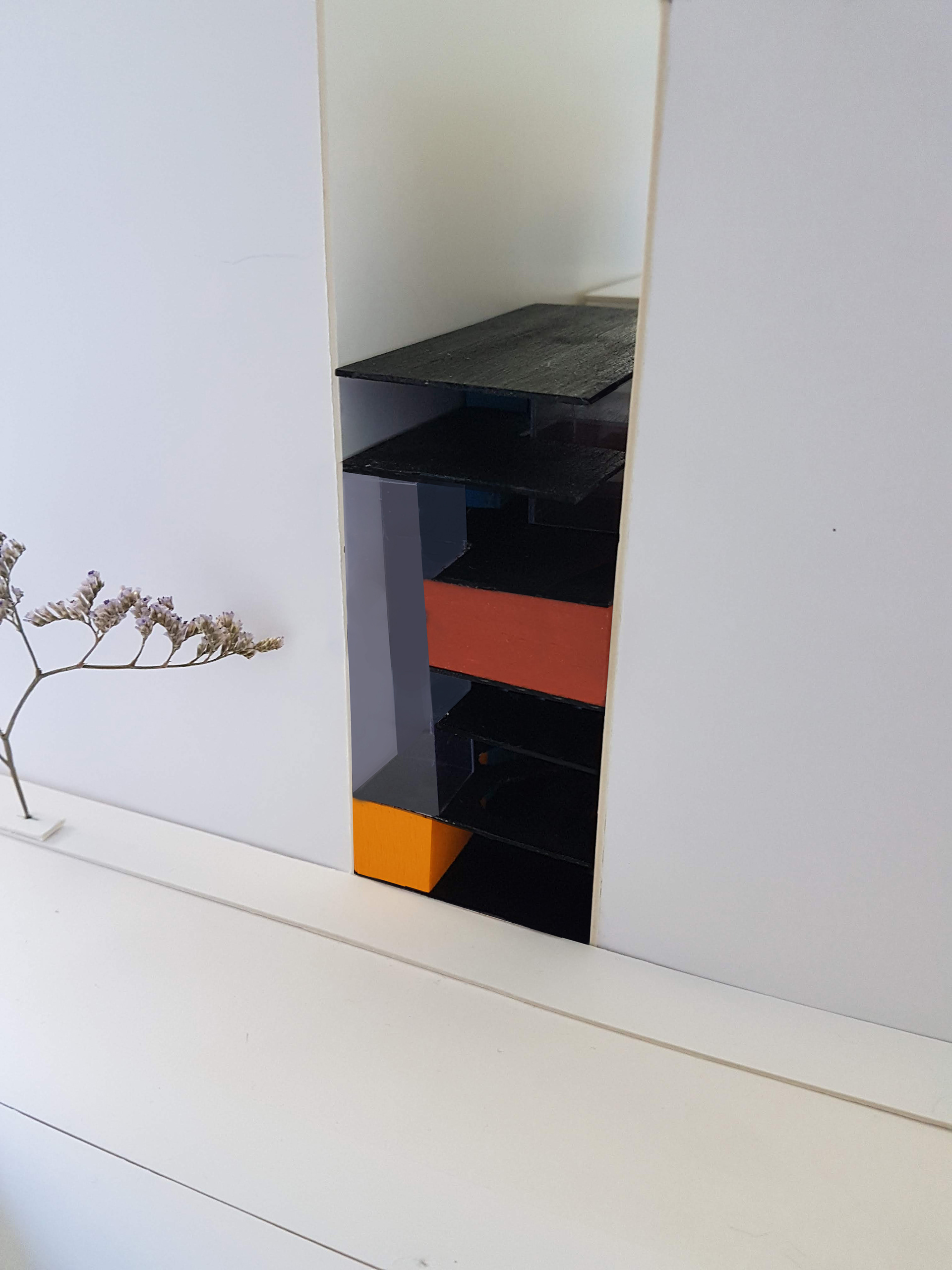
Conceptual Space Plan Model

