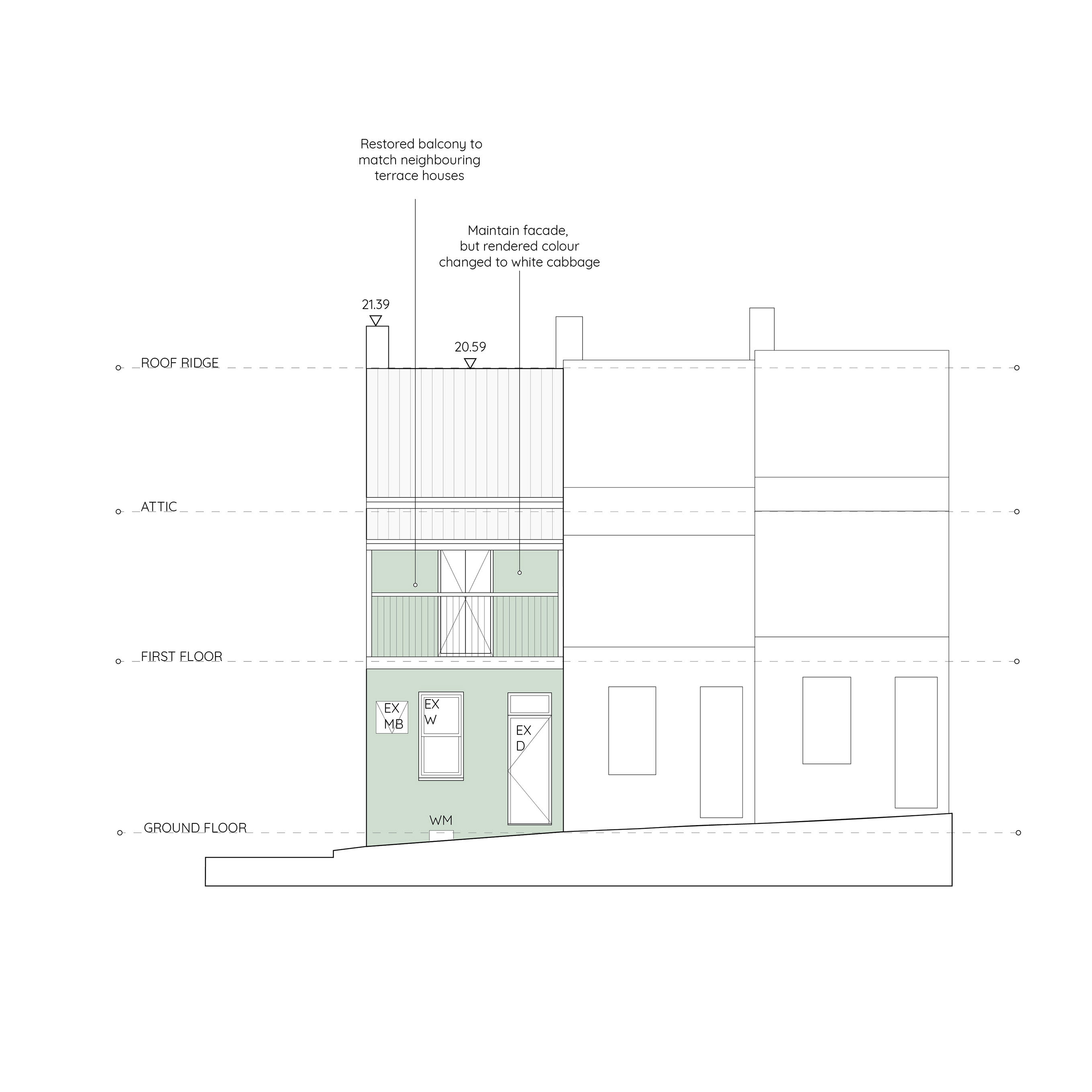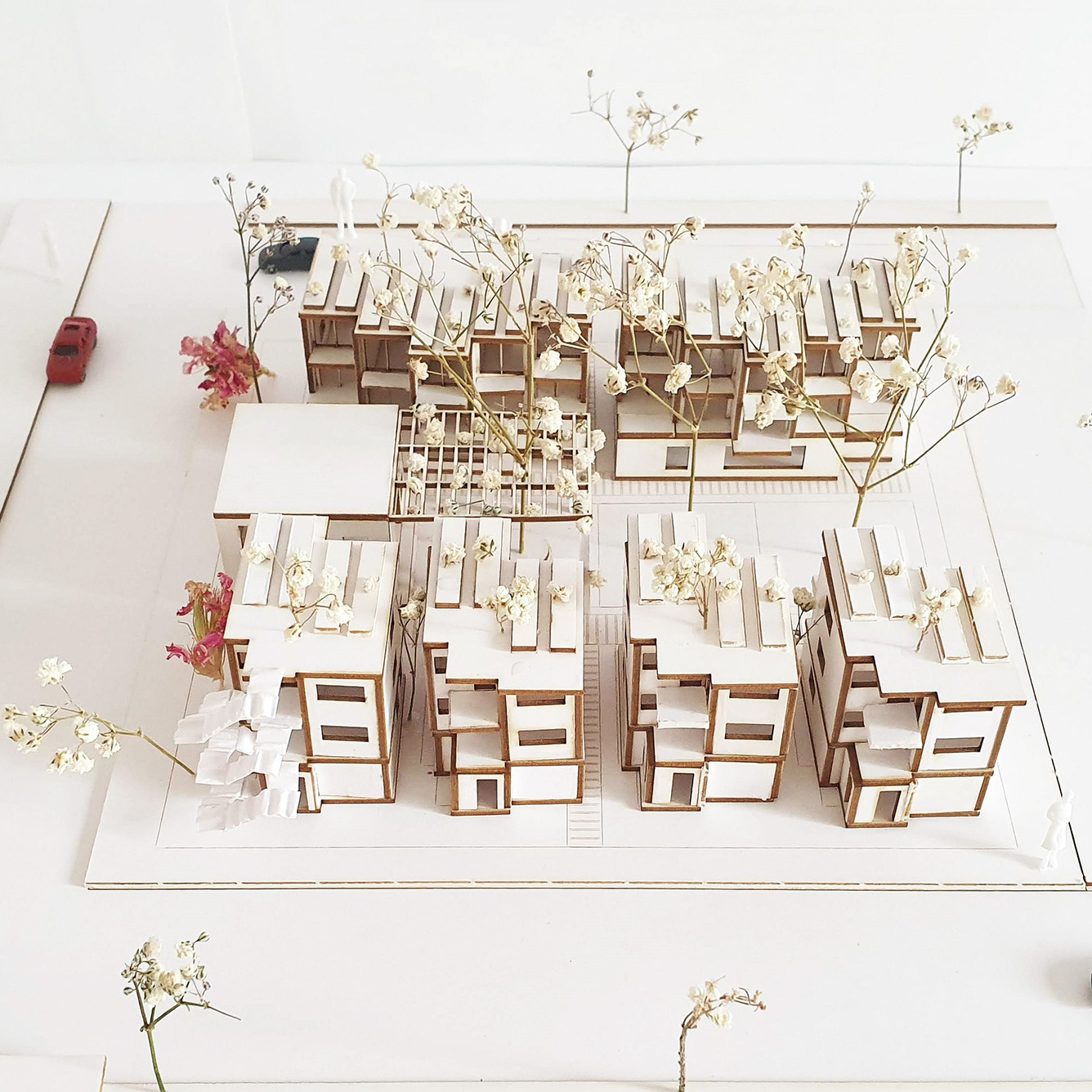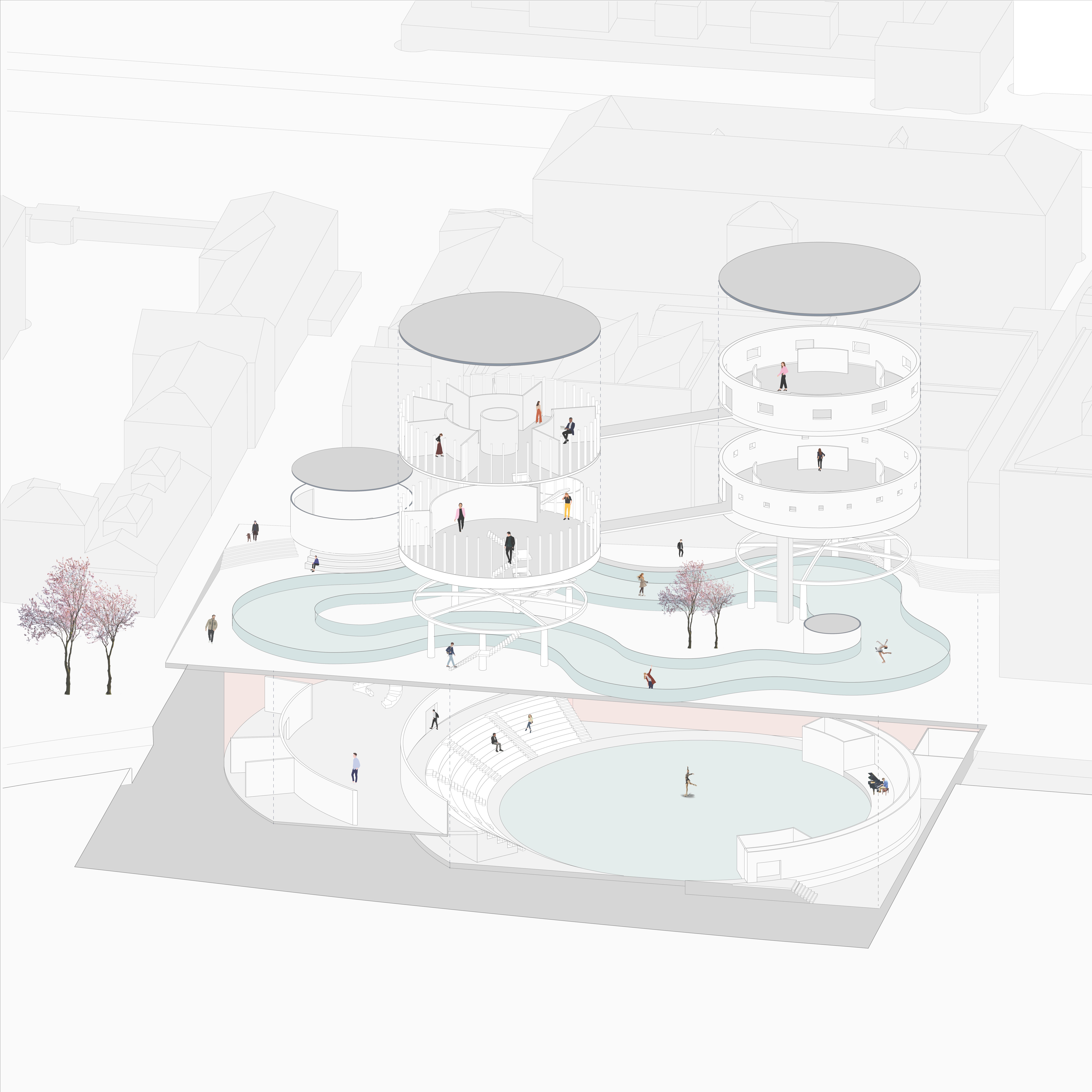The Urban Oasis swimming pool complex brings restorative qualities of water to a dense urban area with a mix of swimming, eating, drinking and relaxation.
Responding to the nature of the Pyrmont site, the project is comprised of three buildings, interconnected with corridors featuring triangular beam grid roofs. A large arched roof encloses the main swimming pool, and two fluid arched roofs cover the adjacent entrance building and café. The combination of the timber beam grid roof and arch structures create various experiences of pools and planes of water, resulting in unique architectural moments, and juxtaposition of the main spaces and circulation corridors.
The complex has three differing water experiences: an outdoor, serene and private waterfall pool, a large indoor lap pool, and an outdoor infinity edge pool overlooking the local park and connecting to the public street. Overall, the complex is a place of gathering for all, an oasis, within the surrounding urban and built environment.
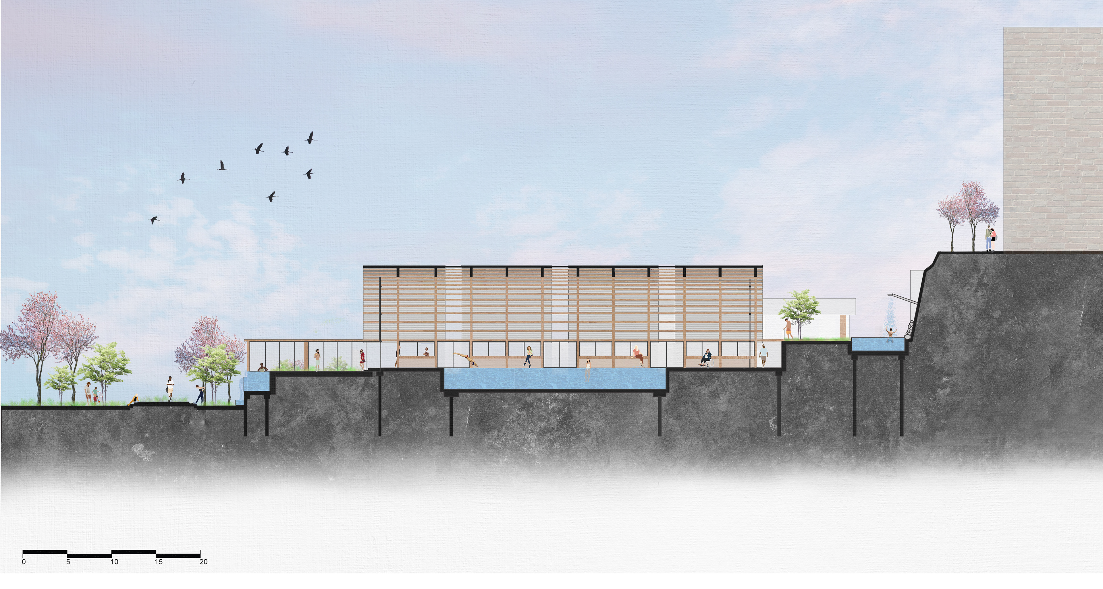

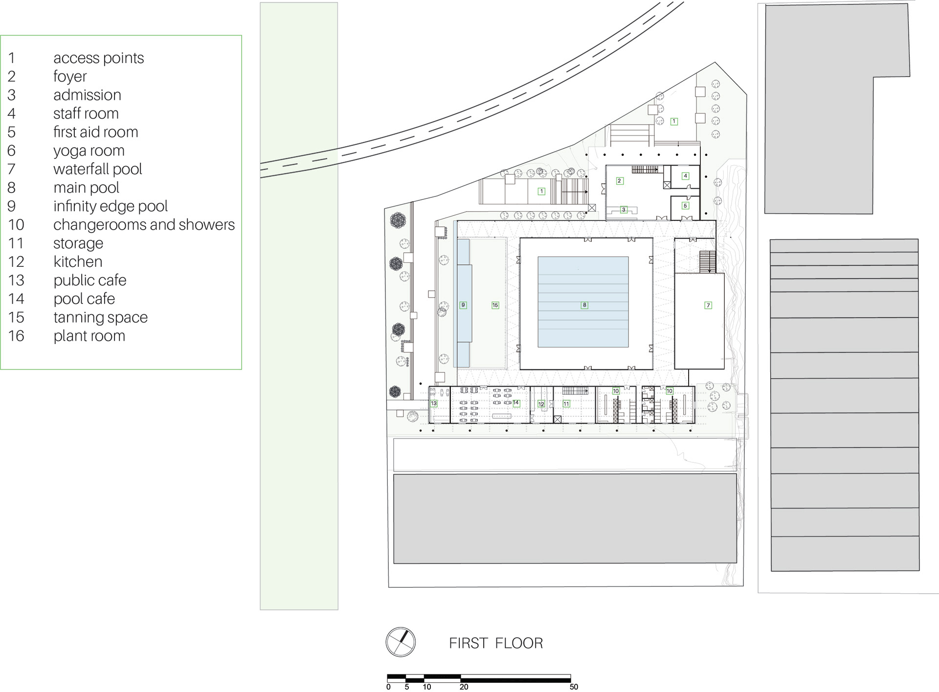
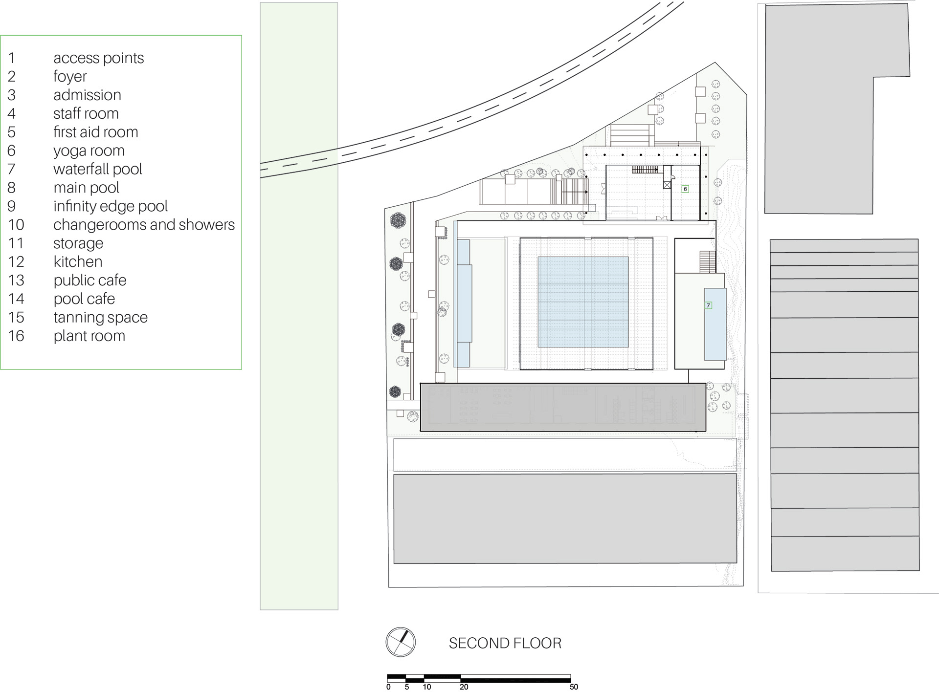
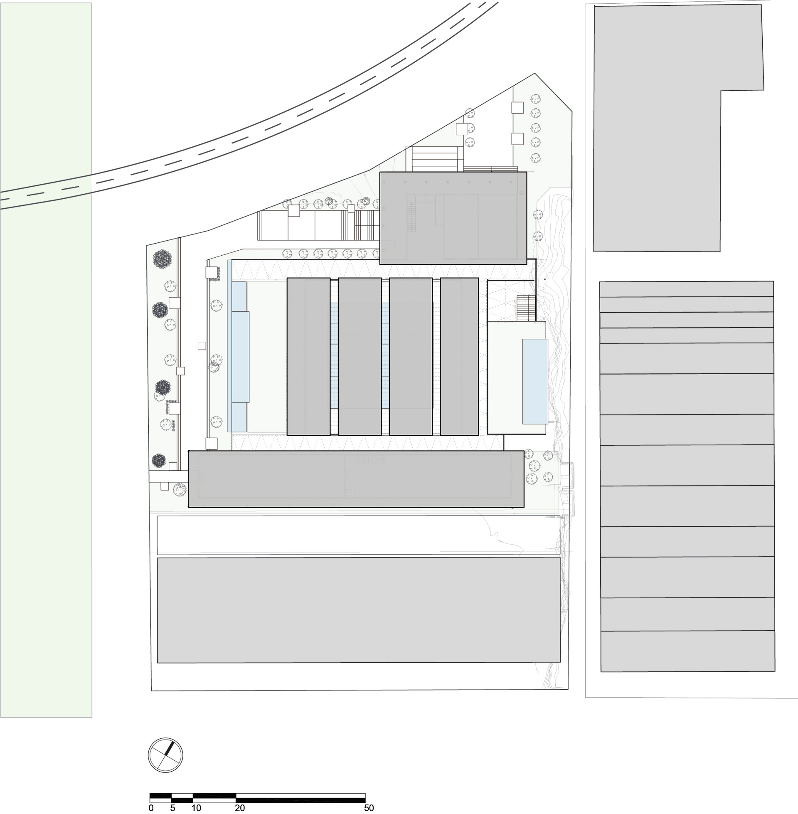

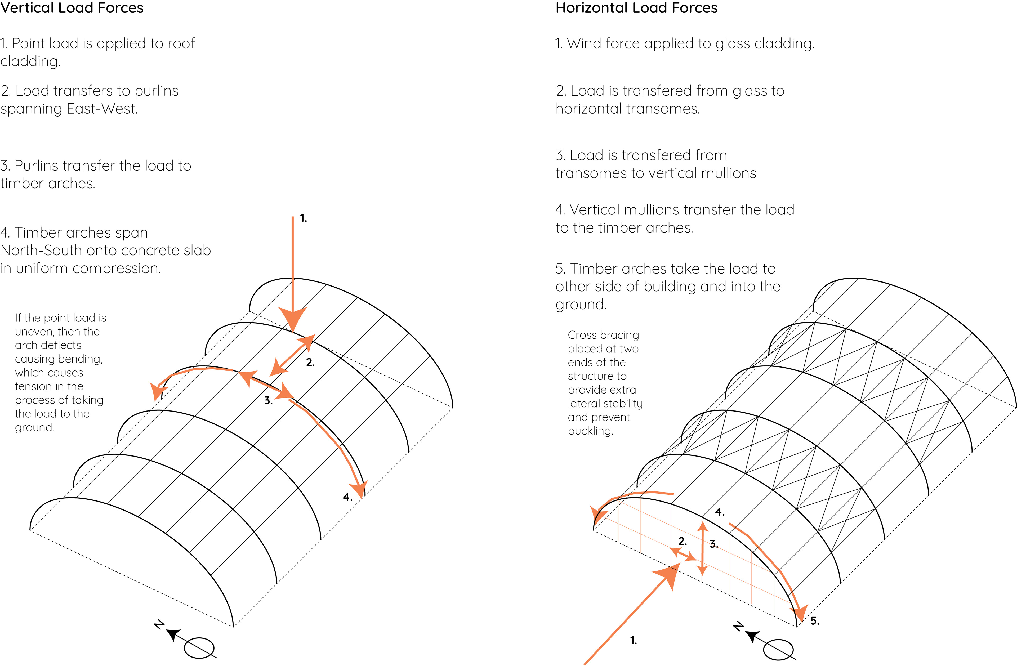
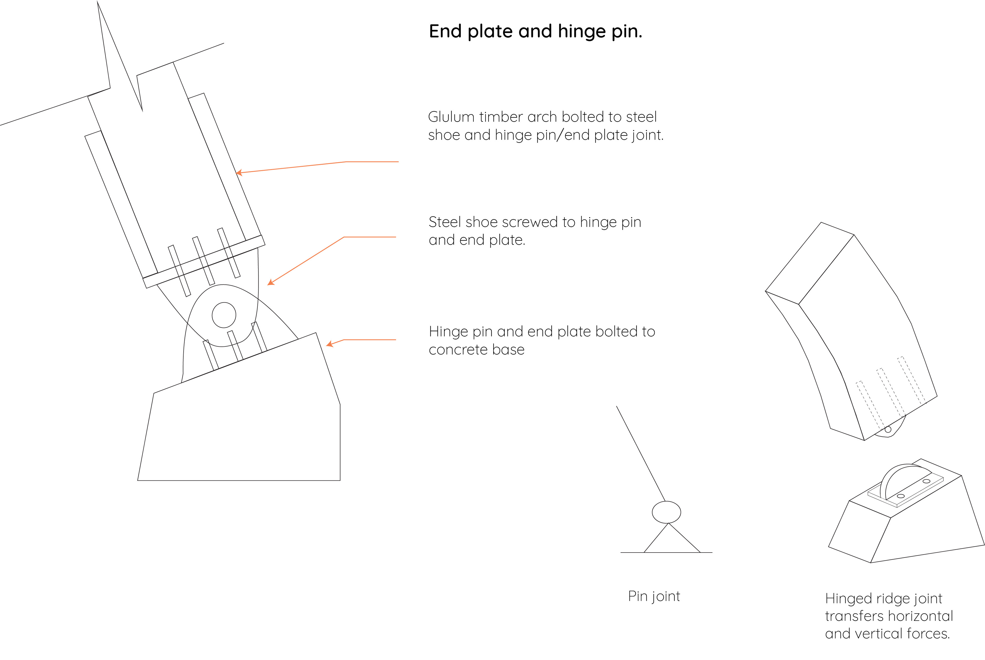

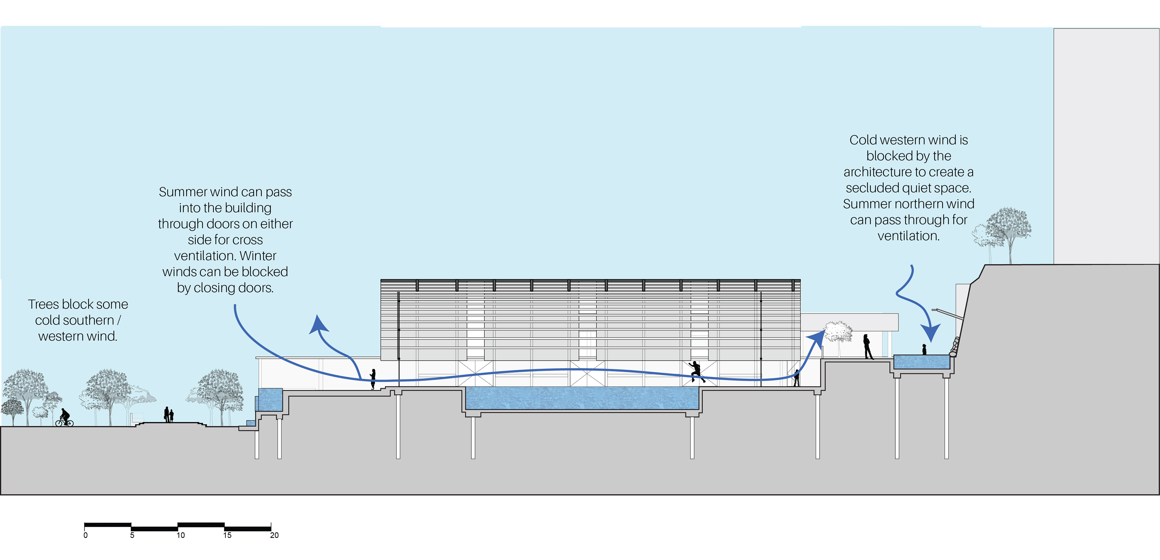
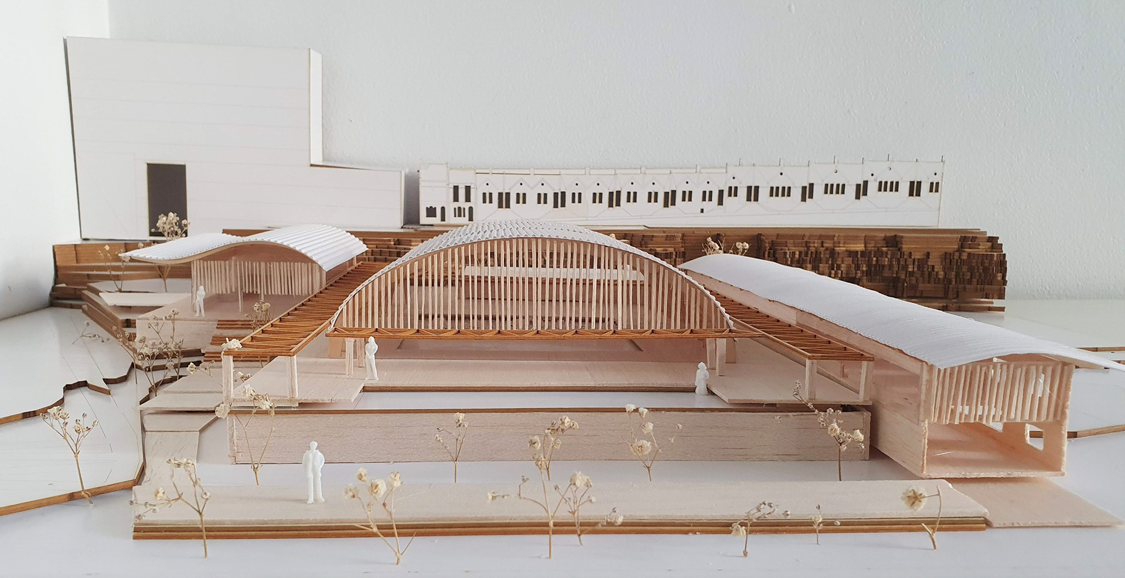
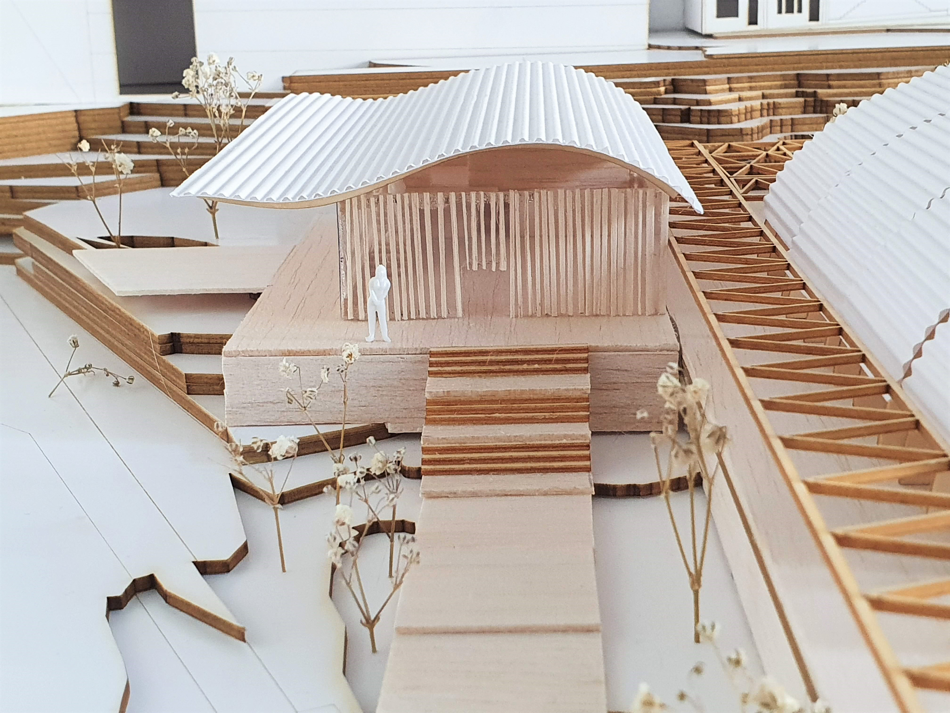
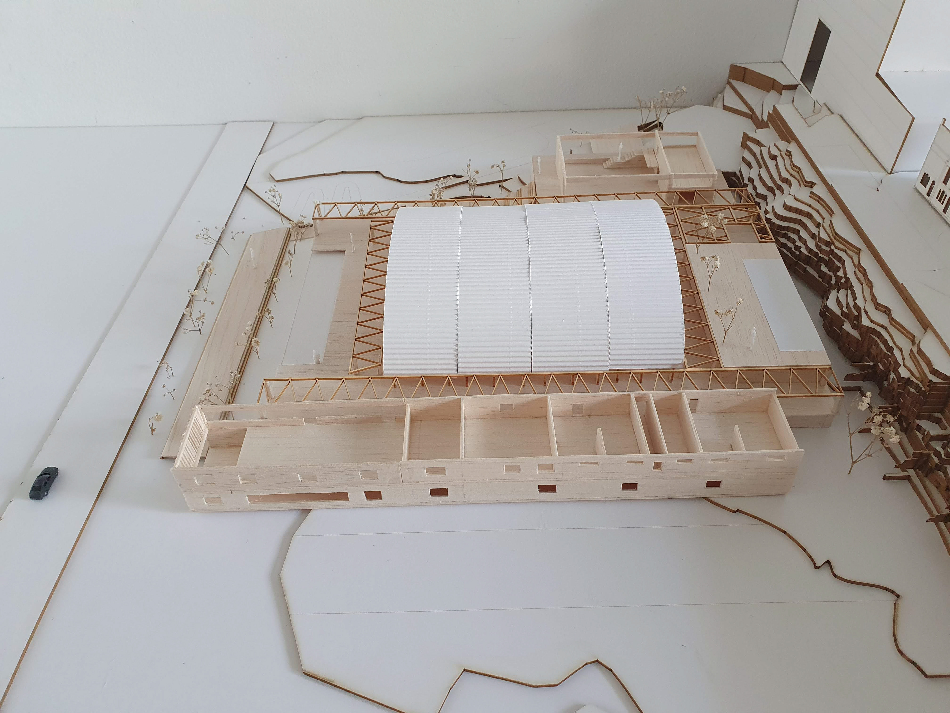

Design Model. Scale 1:200

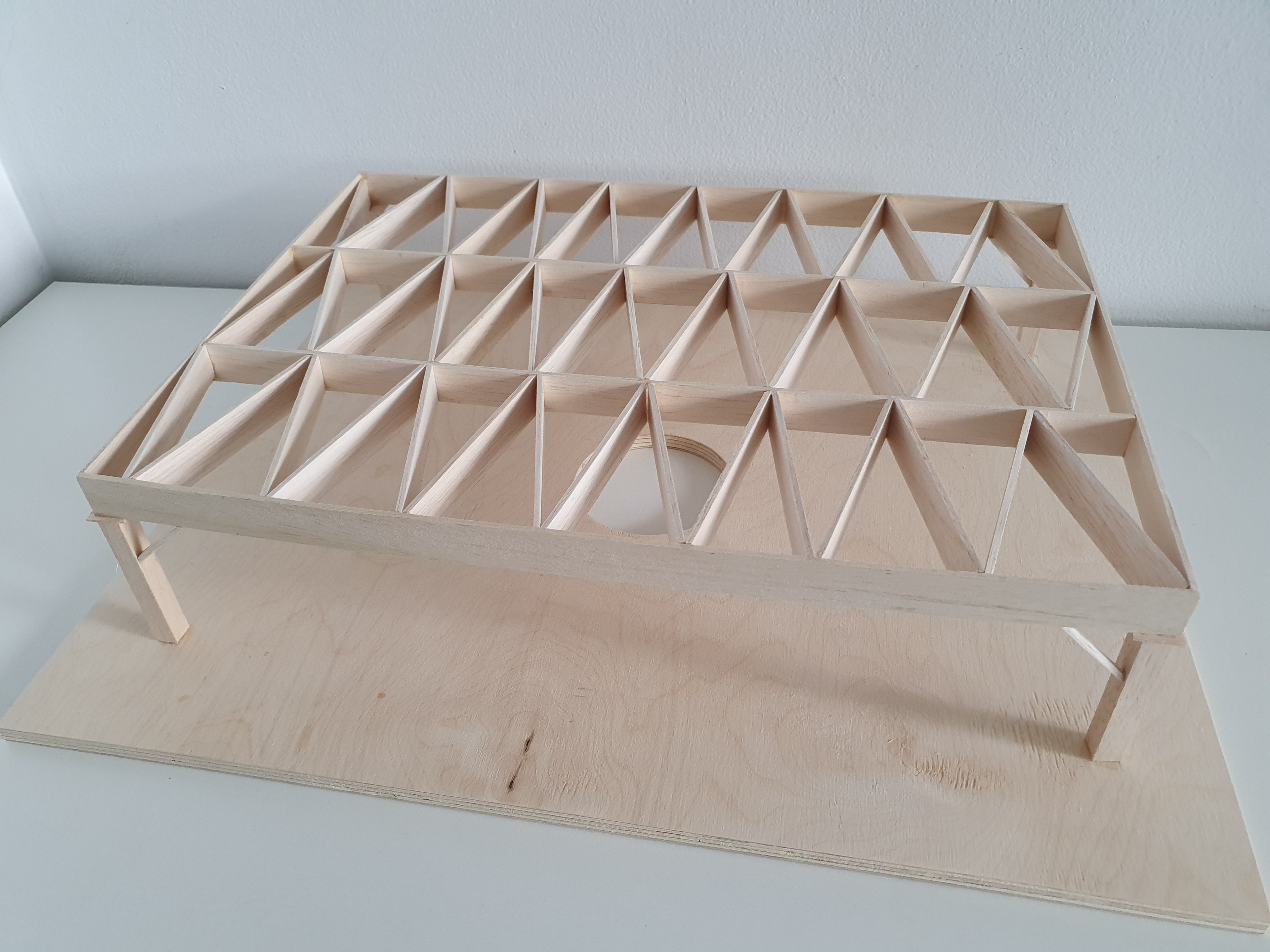
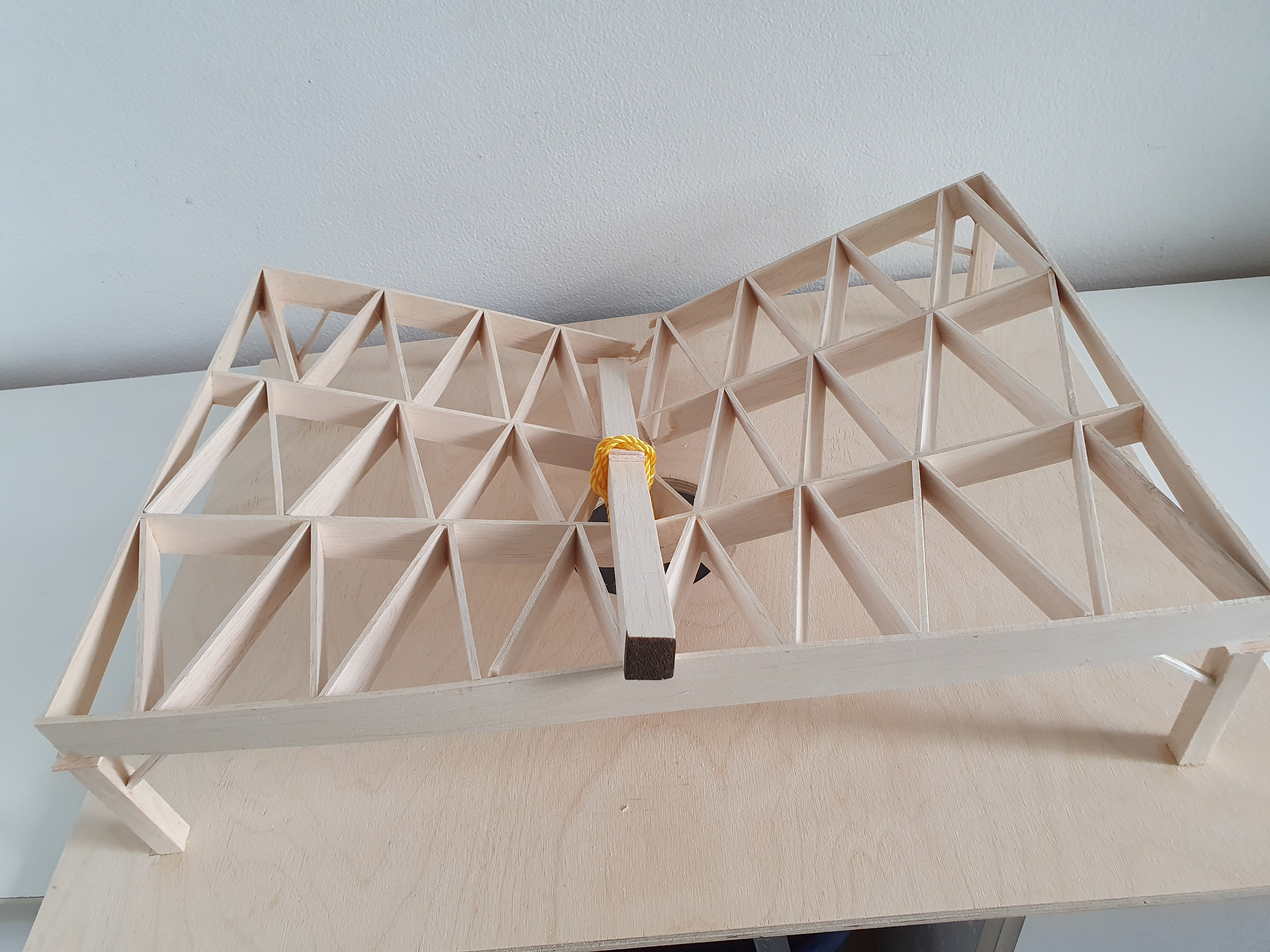
Structural Load Testing Model

