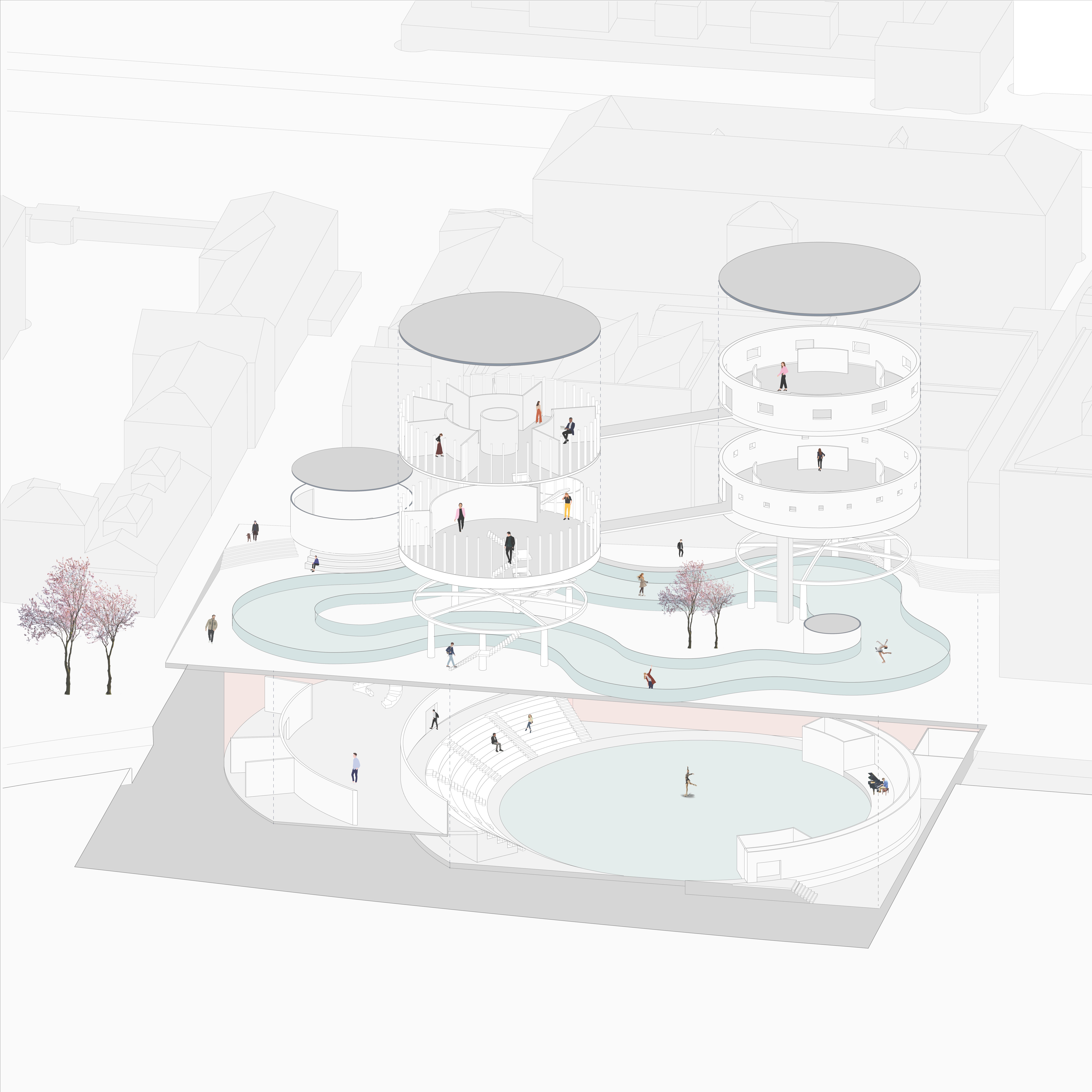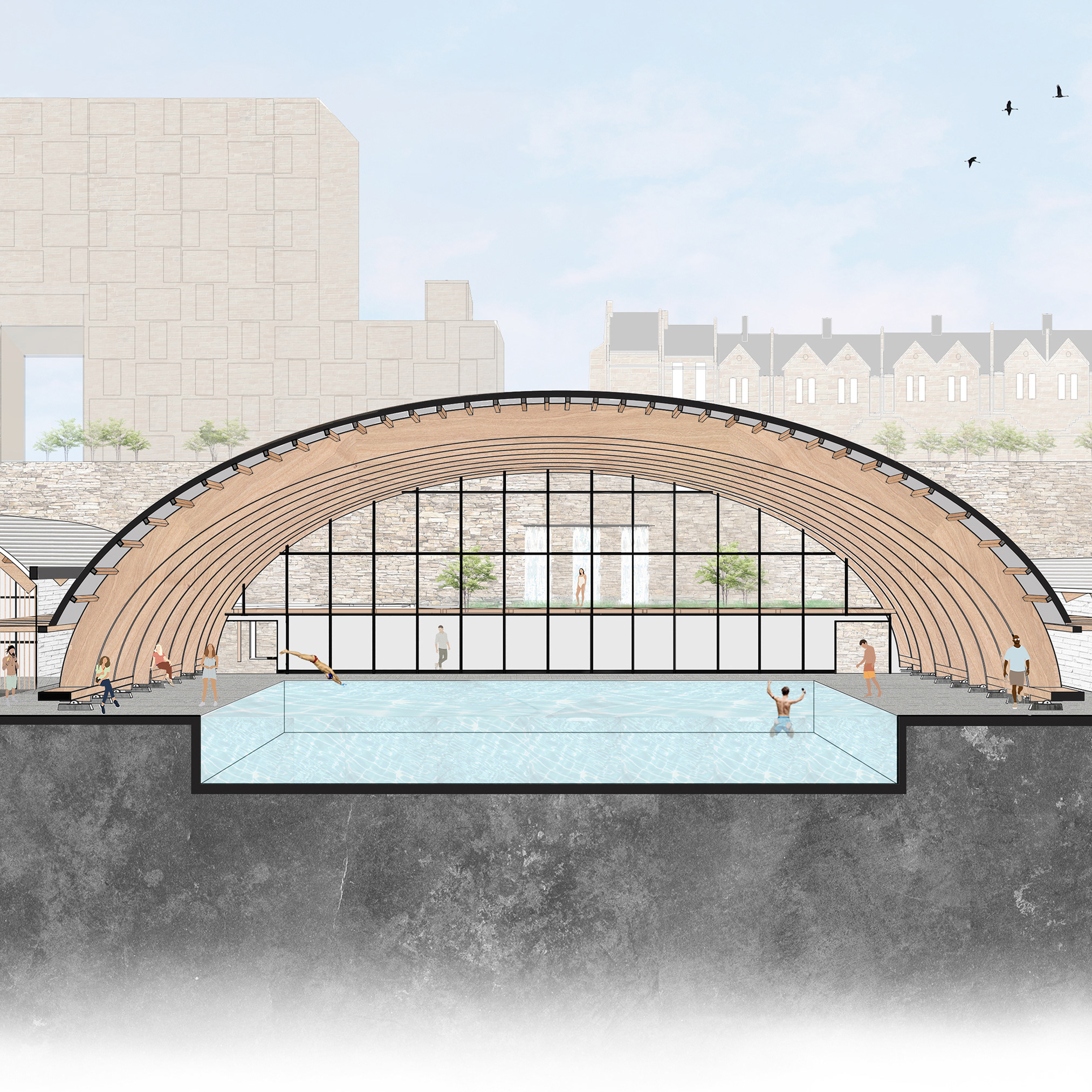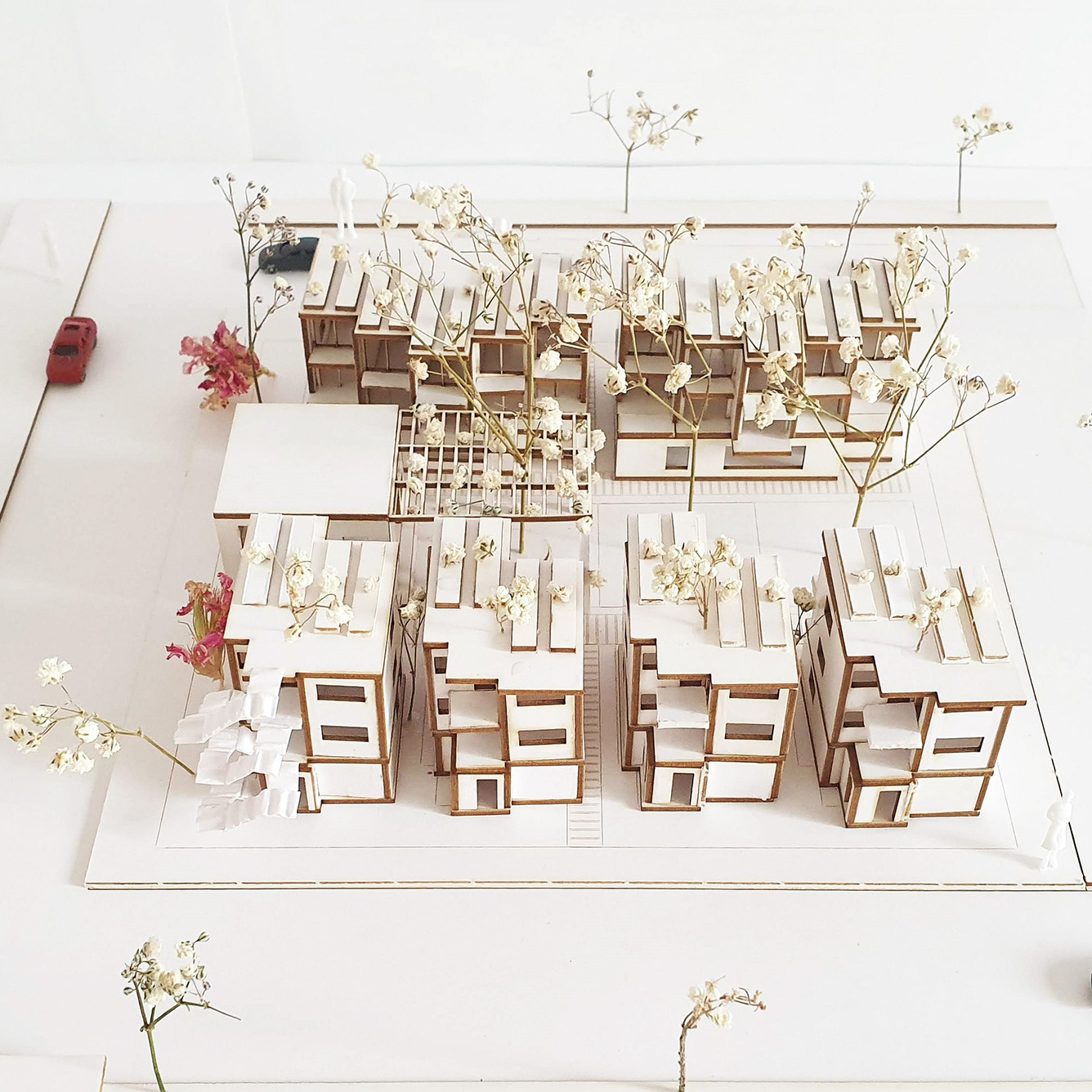The project reconfigures the narrow typology of a Sydney terrace house, with a primary goal of providing better liveability, spatial organisation, lighting, sustainability, thermal qualities and connection to the laneway.
This alterations and additions to a double-storey terrace house on a corner site in St Peters maintains the bulk of the existing external envelope and items of heritage significance and reconfigures the internal layouts and floor heights in order to facilitate an additional attic space, a bedroom, living spaces and bathrooms with better solar access and spatial organisation.
Drawings are prepared as a practice DA application, alongside a detailed Statement of Environmental Effects.
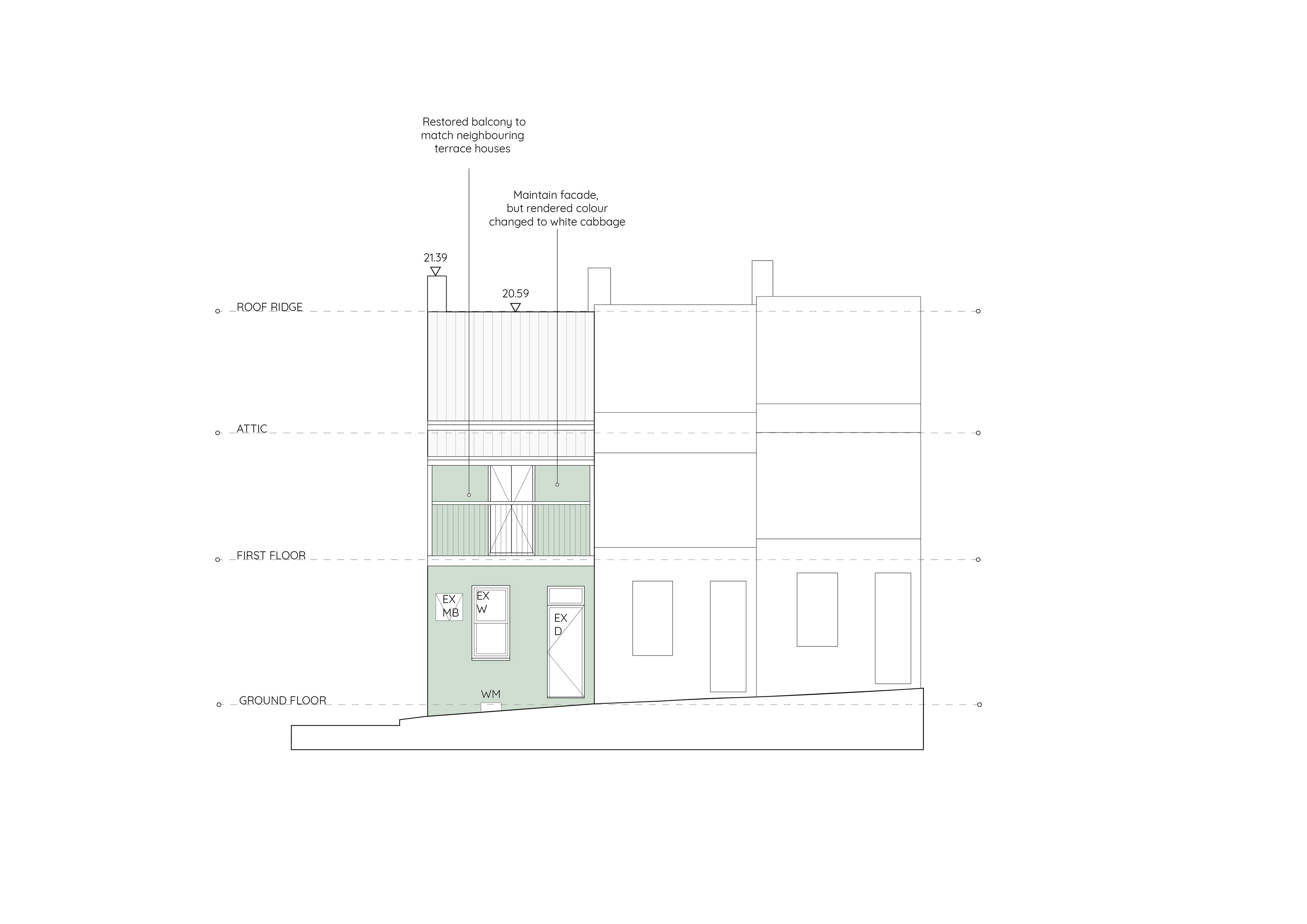
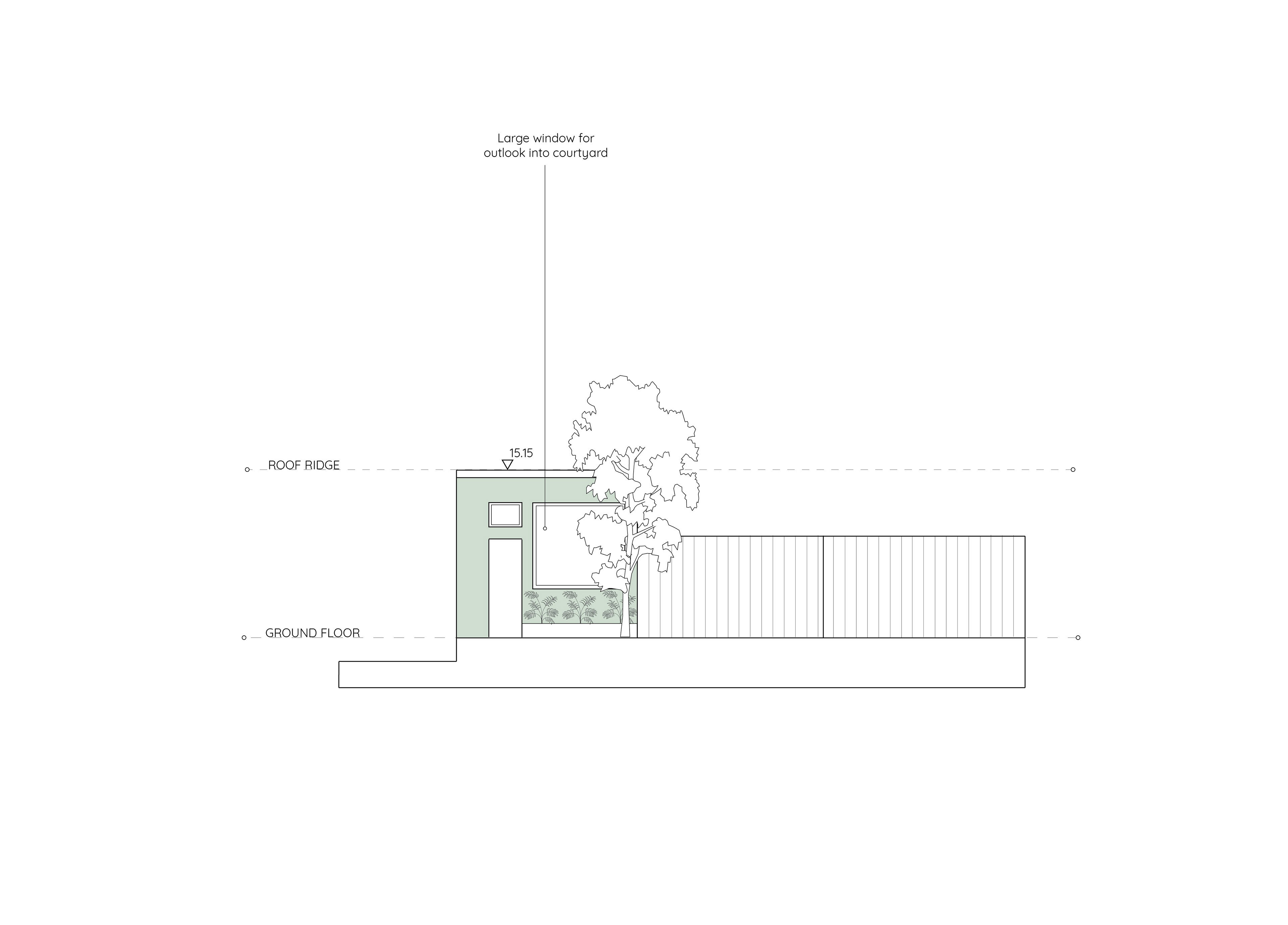
Elevation Drawings
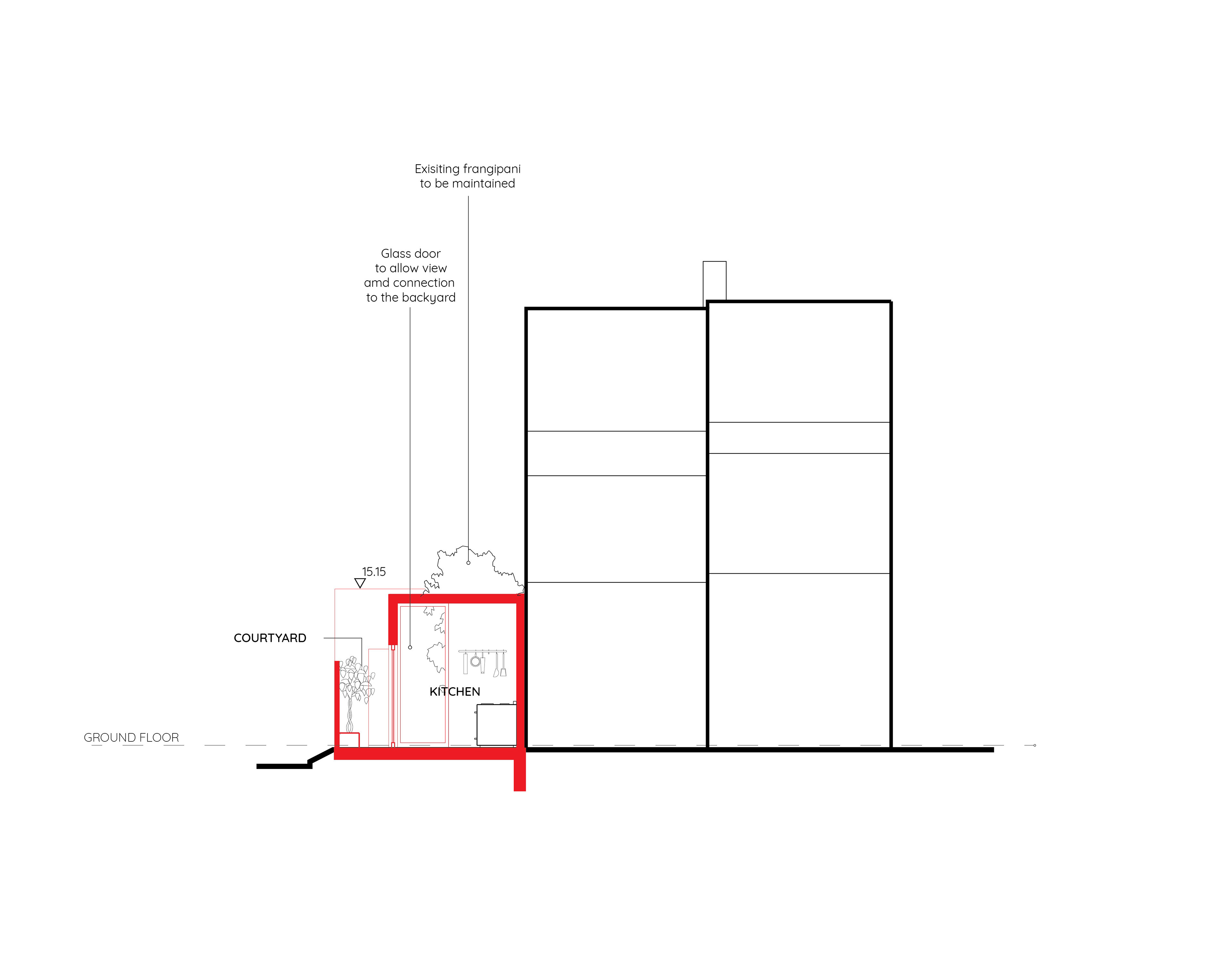

Section Drawings

Demolition Plan of existing structure
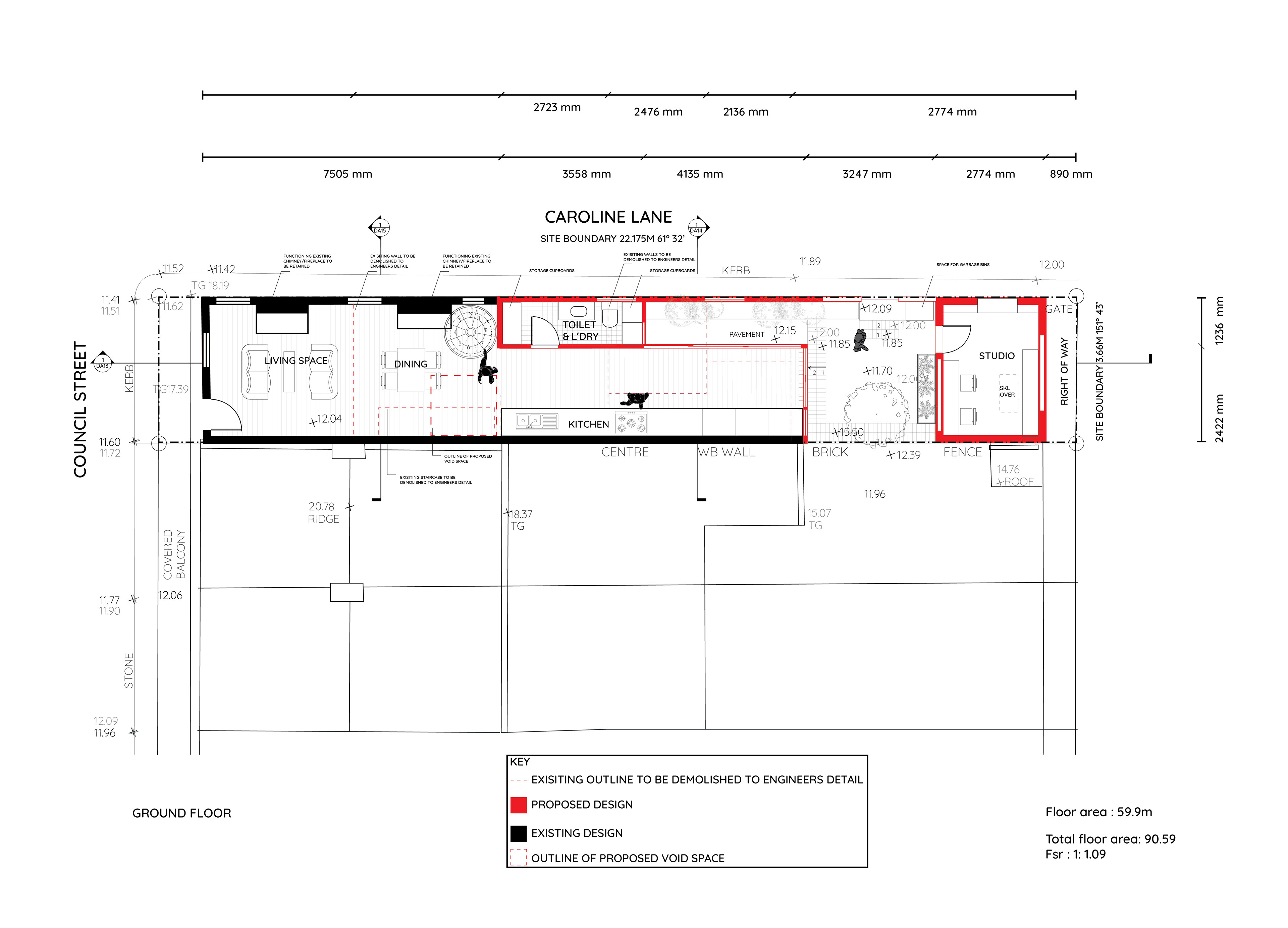
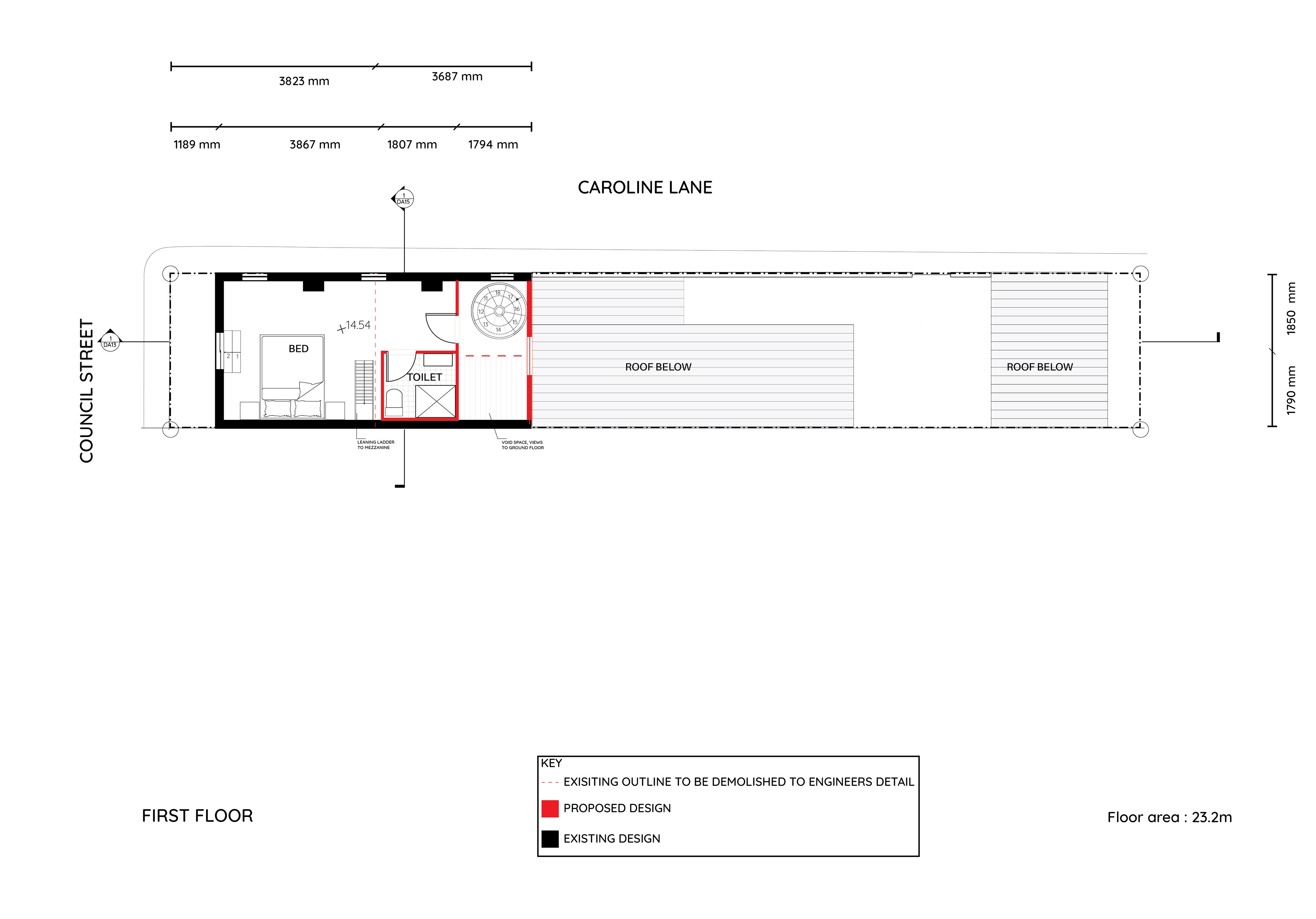
Plan Drawings

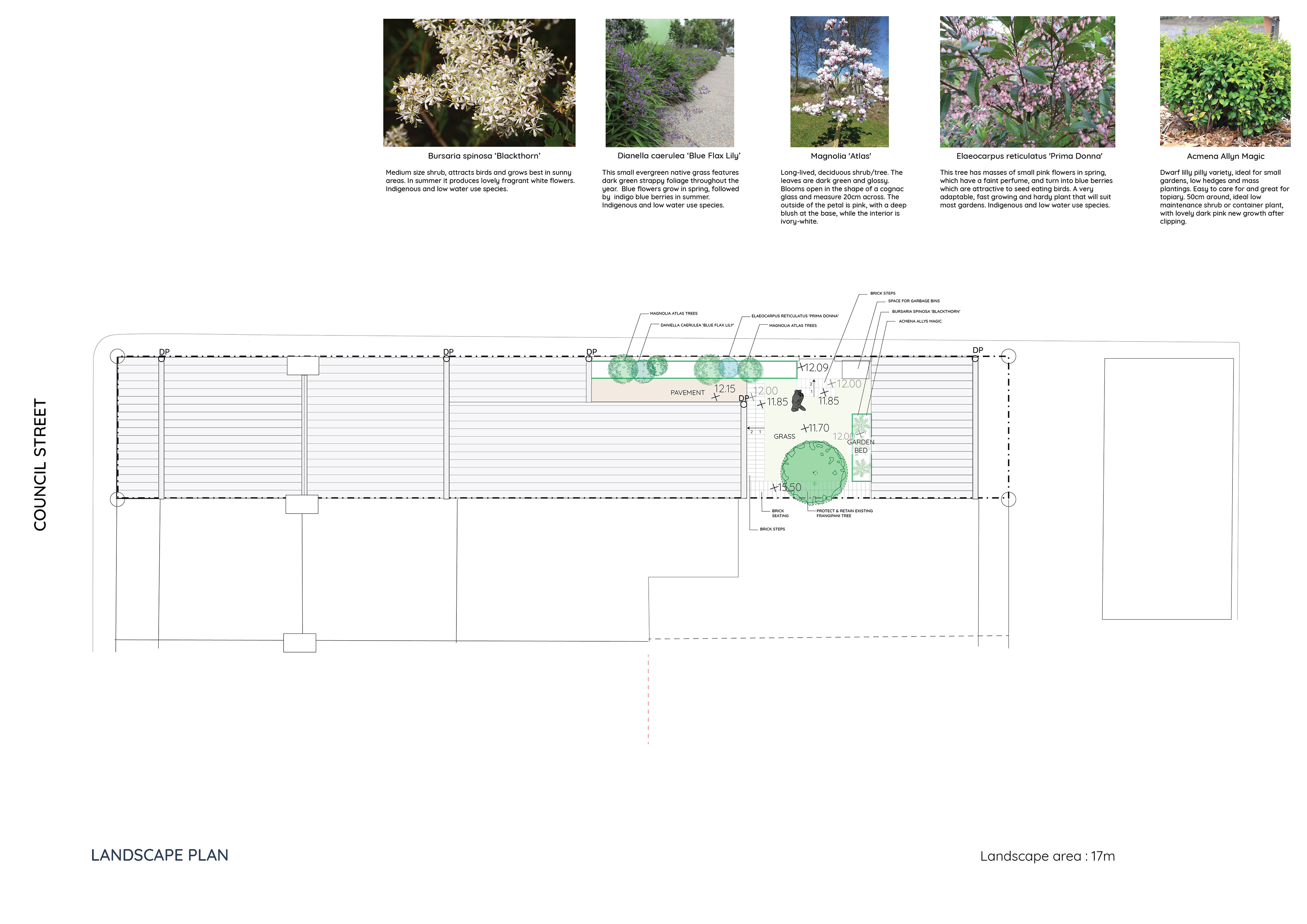
Roof and landscape plans
Site Analysis

