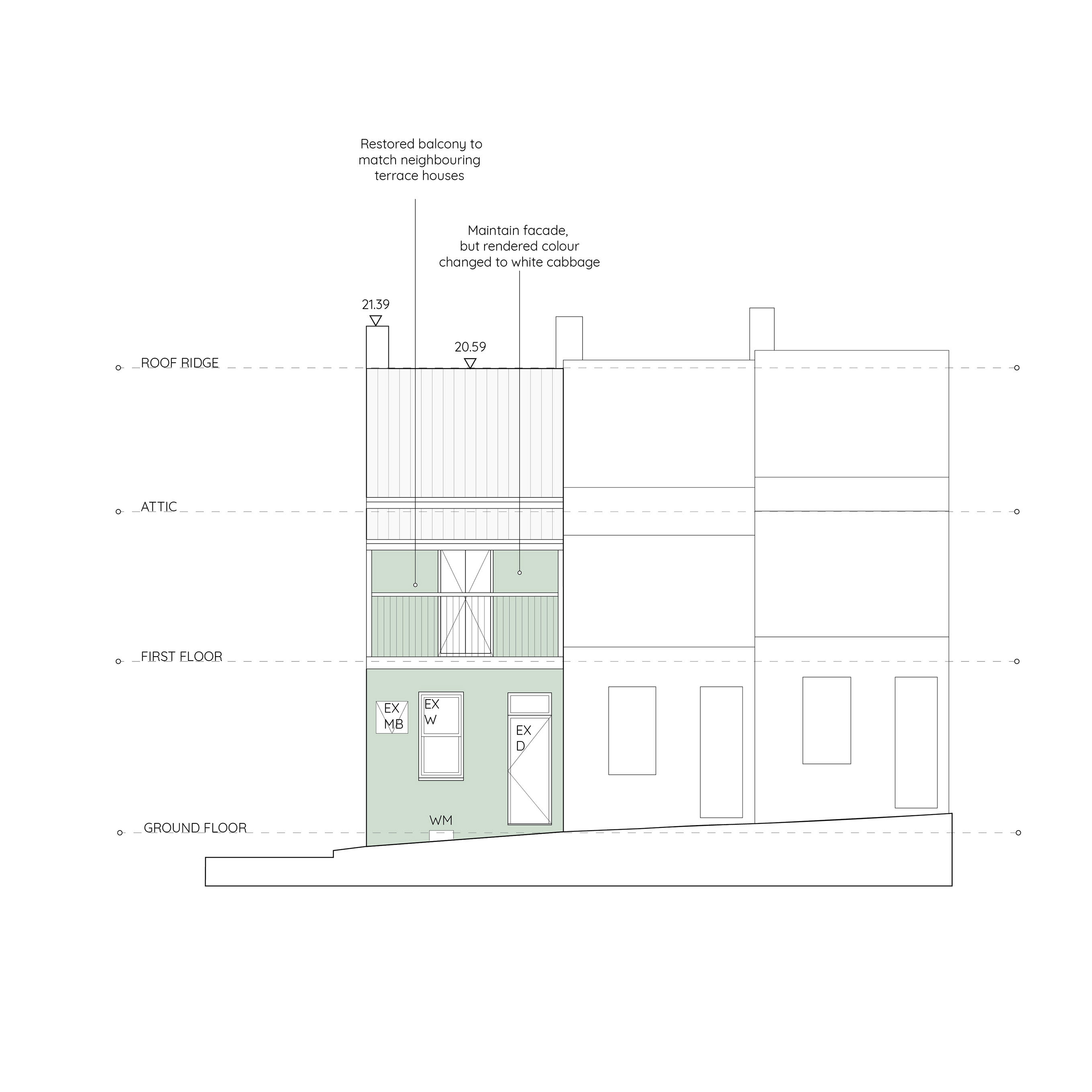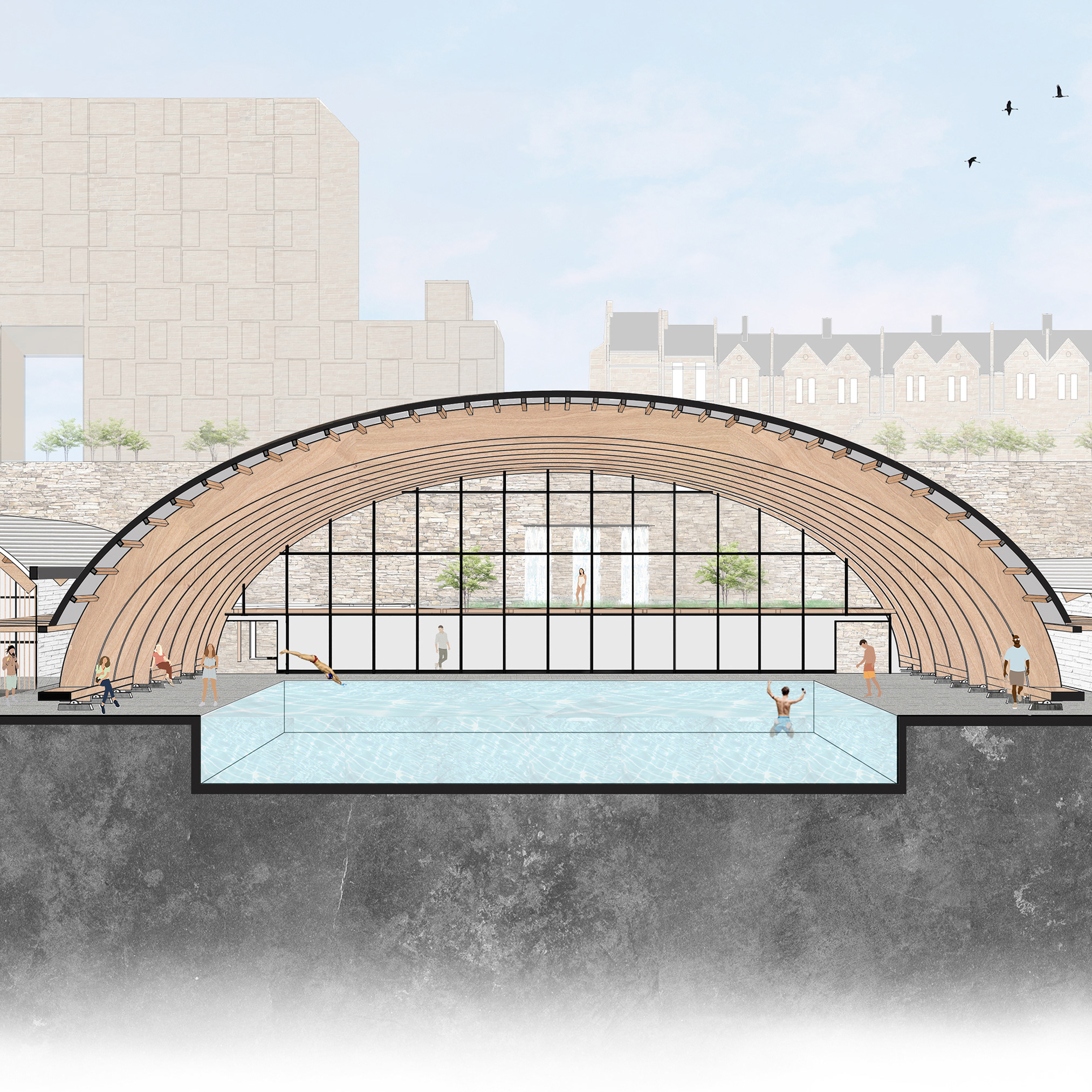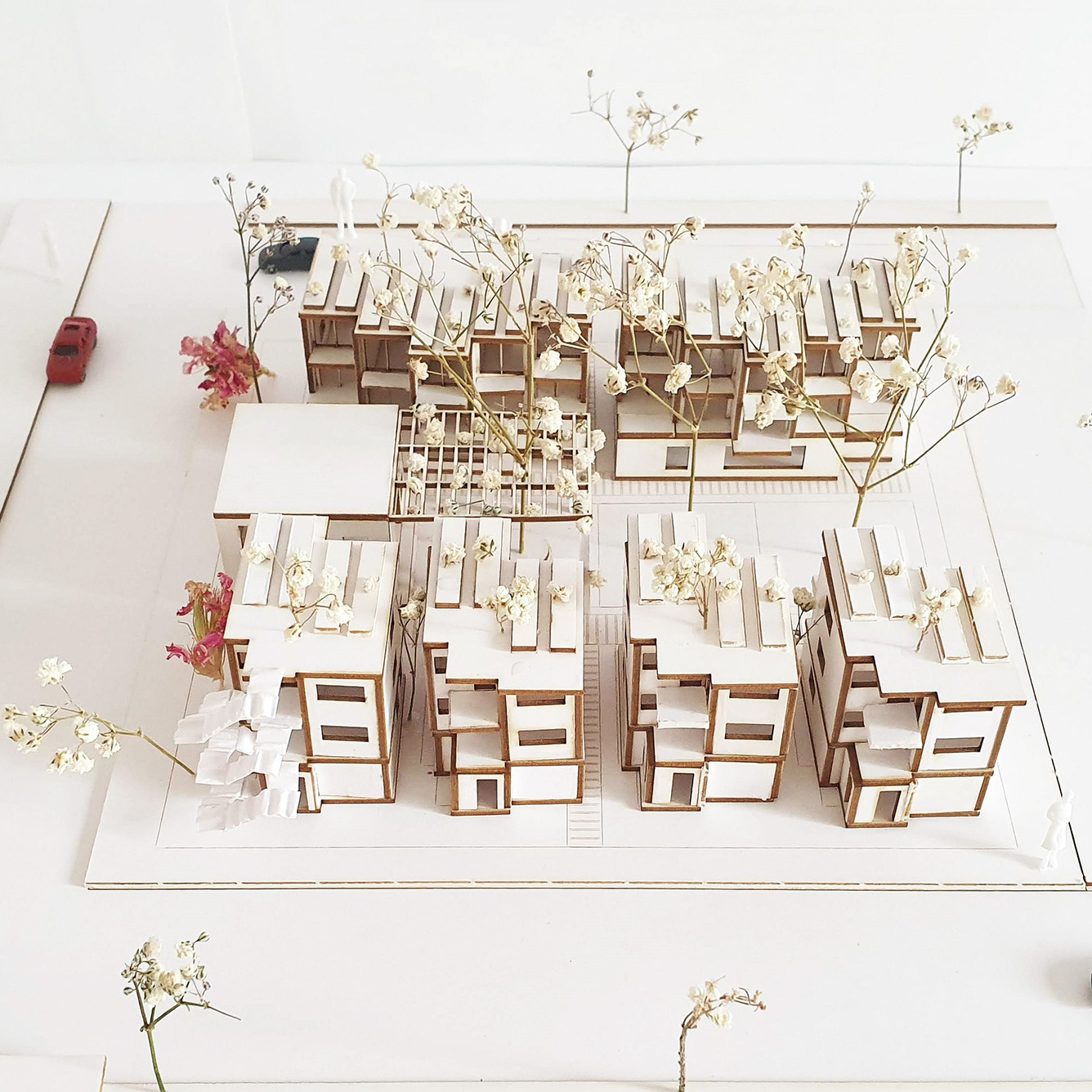Situated adjacent to the Mint in the Domain, the playful proposal programs a figure skating theatre and exhibition space, formed around fluid, rule-driven geometry with a focus on activating the ground public floor.
The design revolves around a public skating path on the ground floor, which transforms into a water pond in summer months. Elevated above are two double story cylindrical buildings which contrast in program and materiality. One is a glazed building housing a cafe and bar on the first floor, and offices on the floor above. The second building is a dedicated exhibition space with an ice exhibition on the first floor and standard temperature exhibition above, resulting in an multi-sensorial experience. The performance space, bookshop and bathrooms sit below ground, accessible through the double helix spiral staircase in the entrance pavilion. The delicate figure skating program contrasts the excavated raw sandstone materiality of the walls, creating an interesting atmospheric and spatial quality.
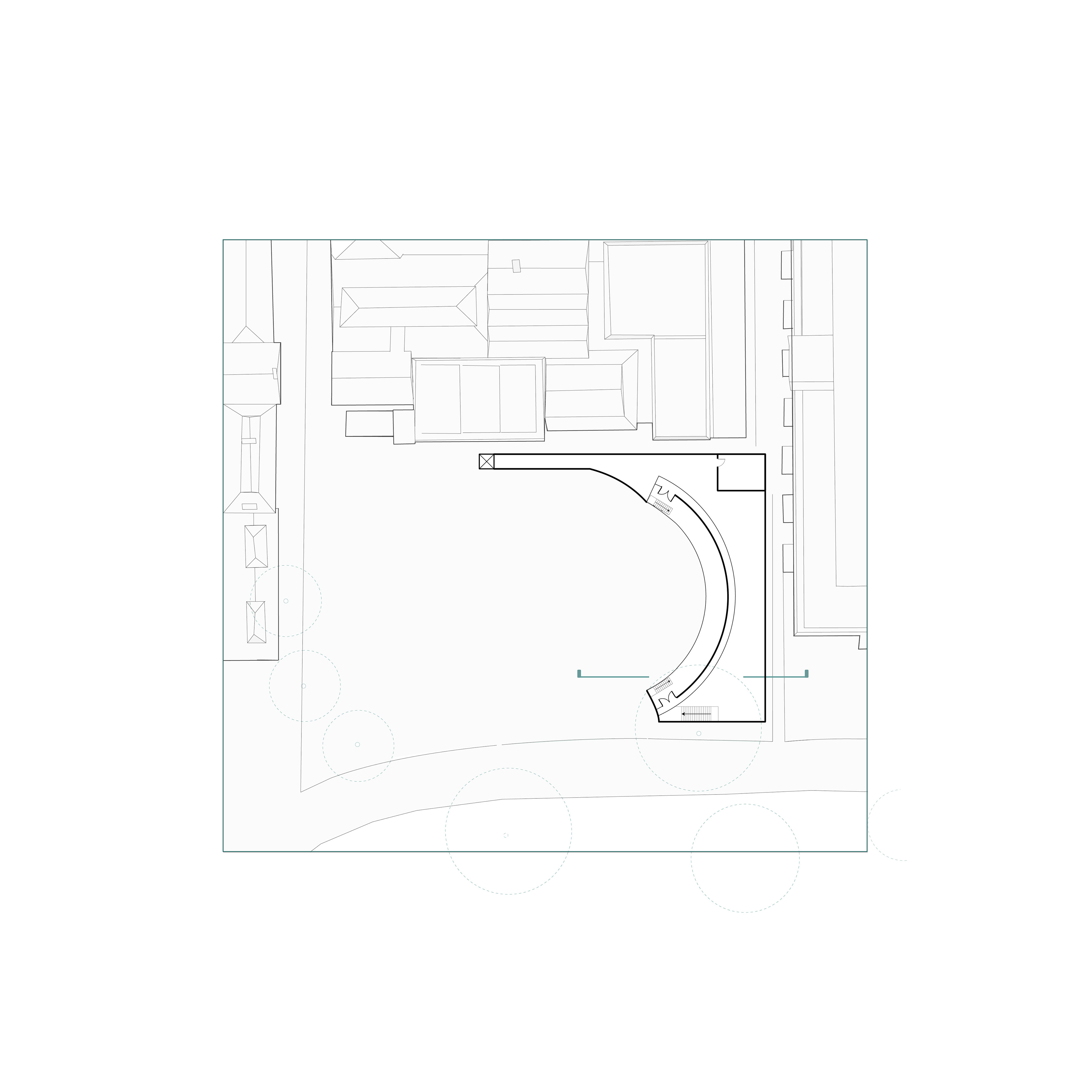




Lower ground Under ground Ground floor 1st floor 2nd floor
Plan drawings 1:100

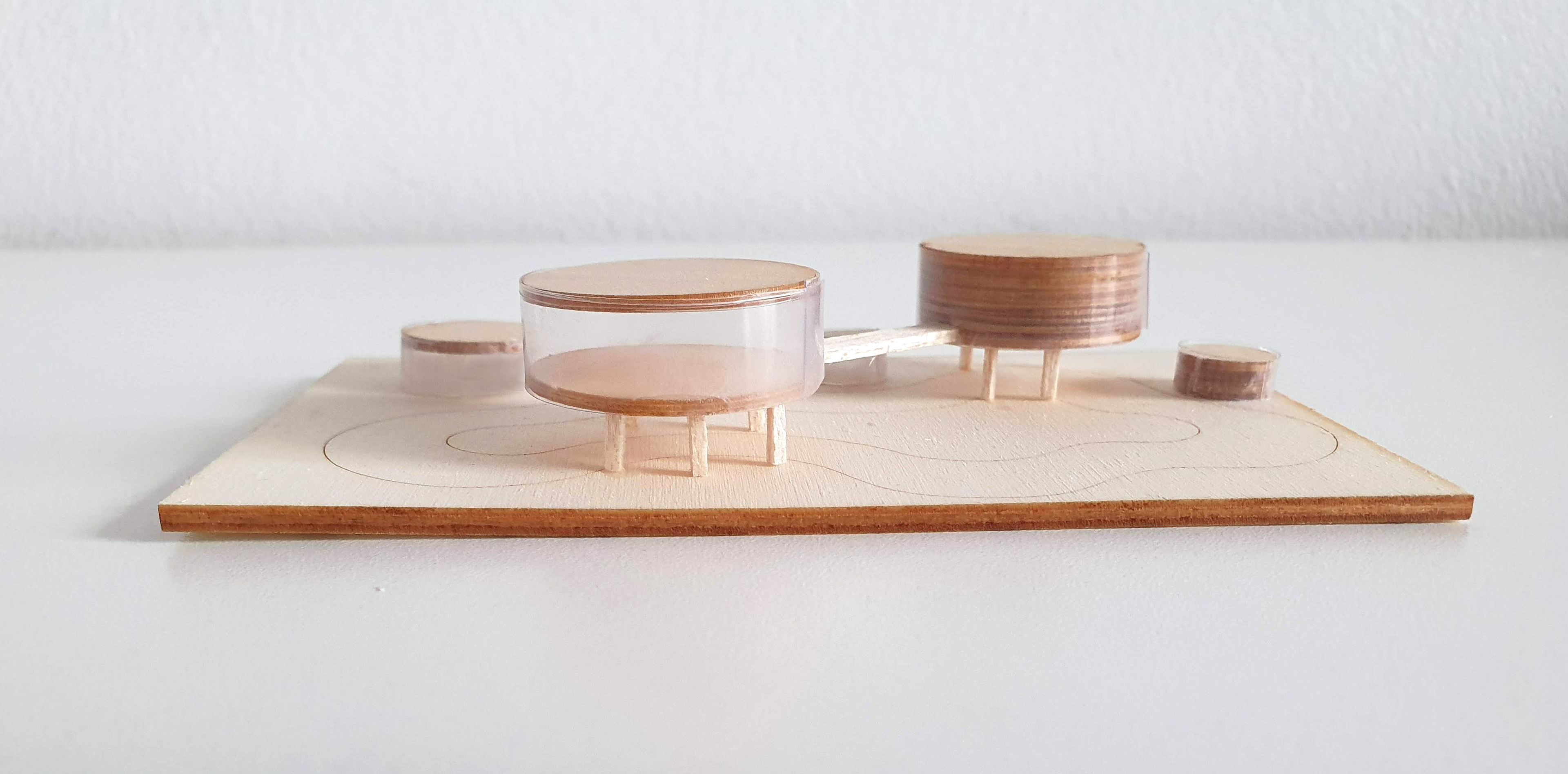
Conceptual 1:500 model
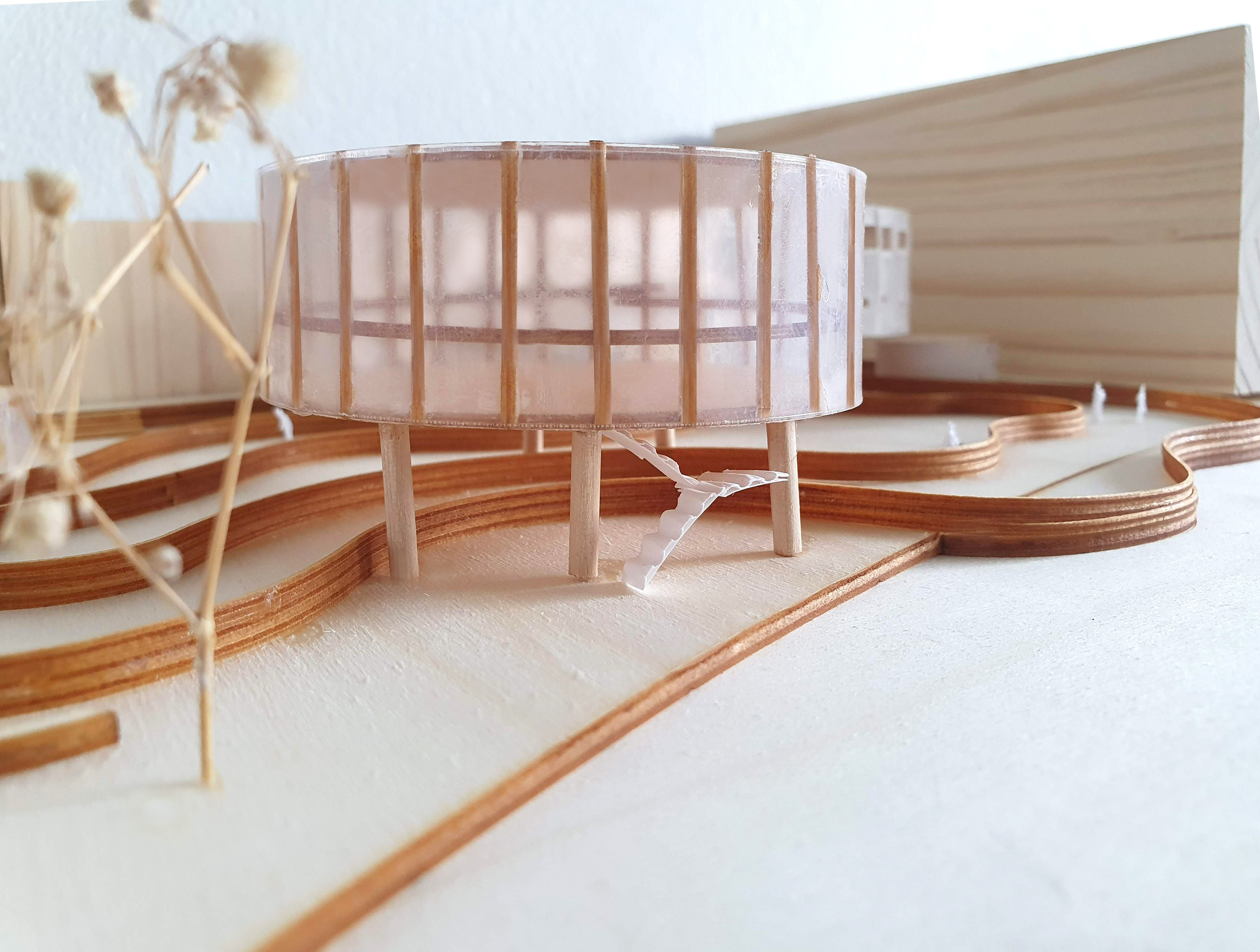
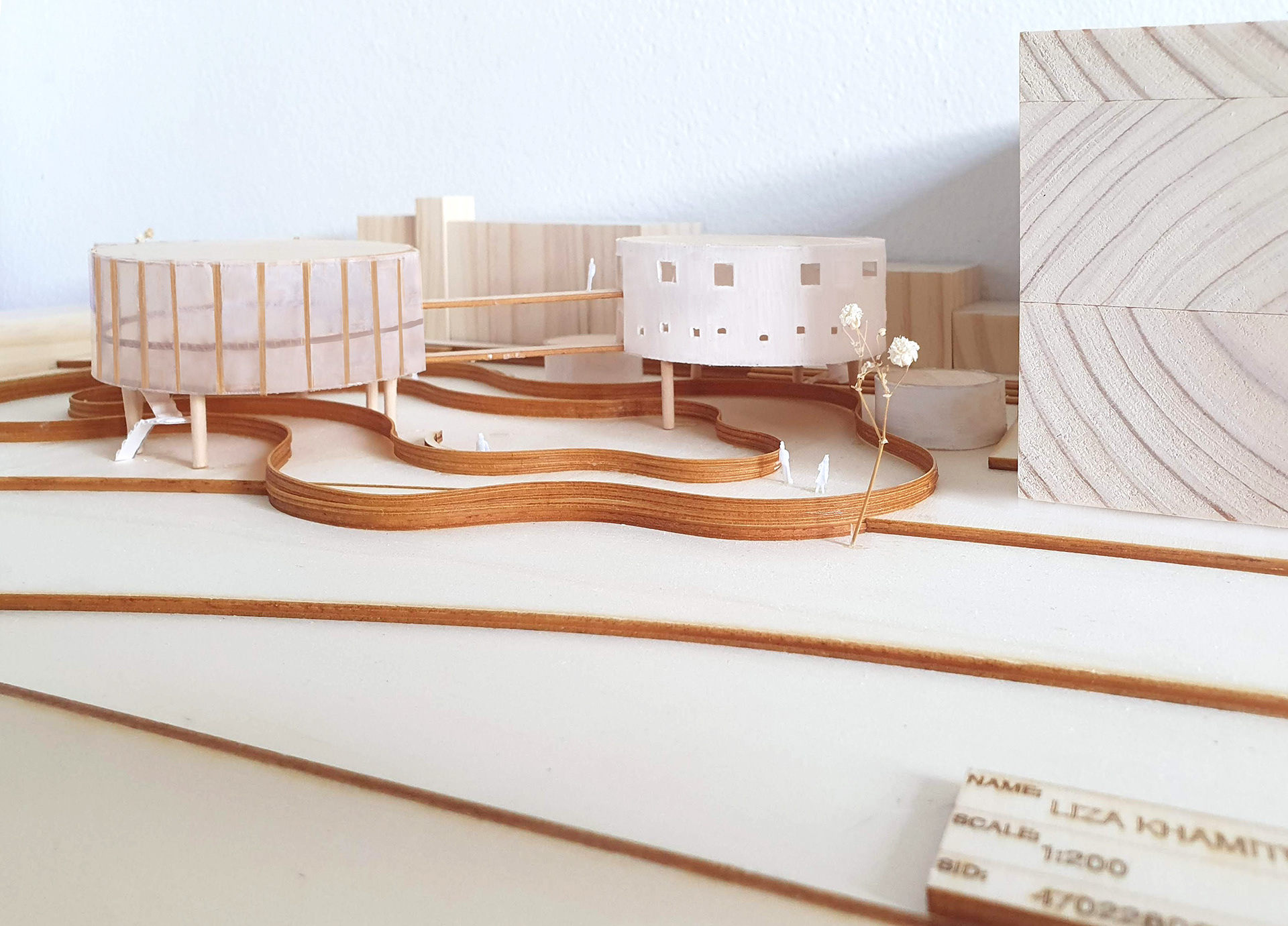
Design model 1:200
Detail model 1:20. Entrance pavilion with double spiral helix staircase.

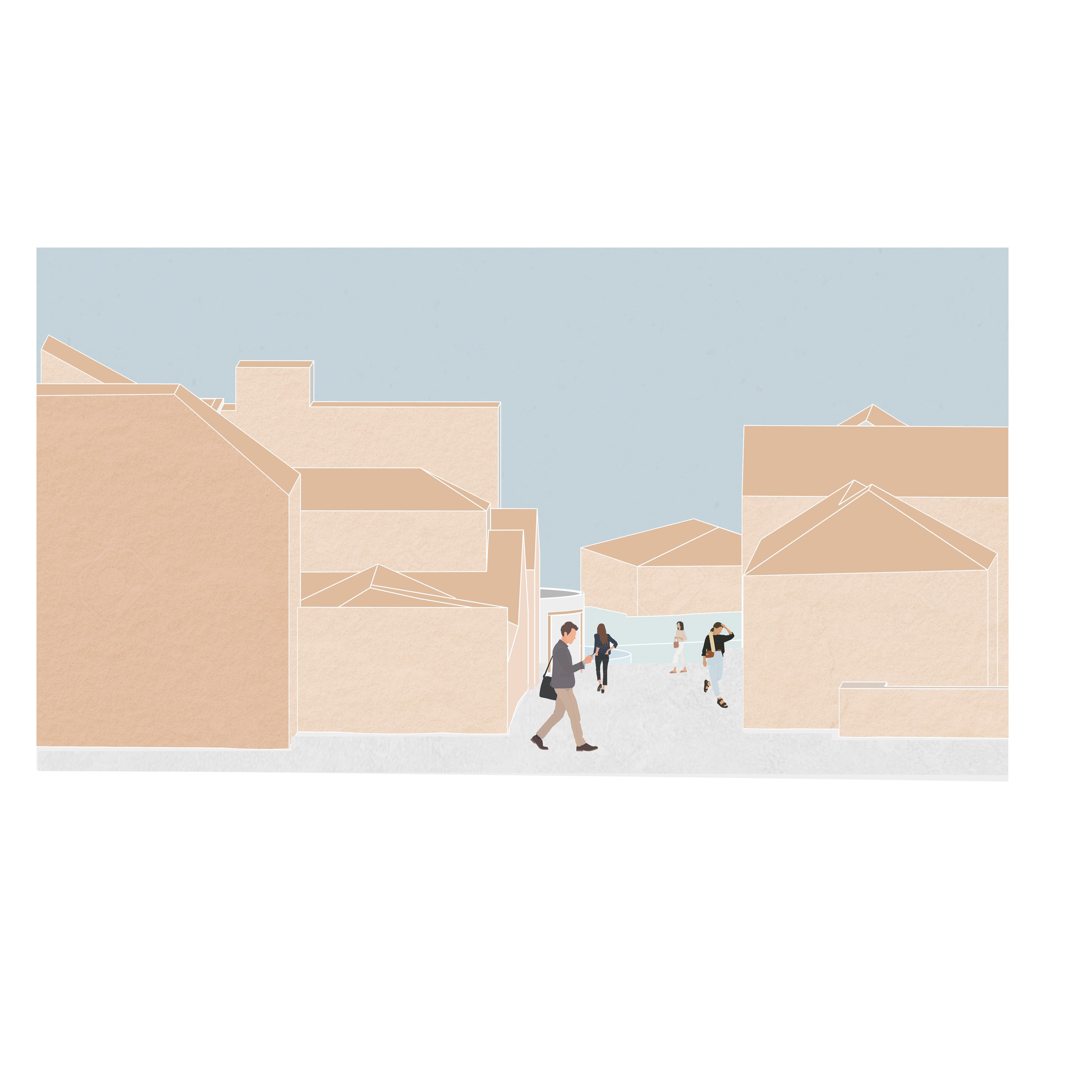
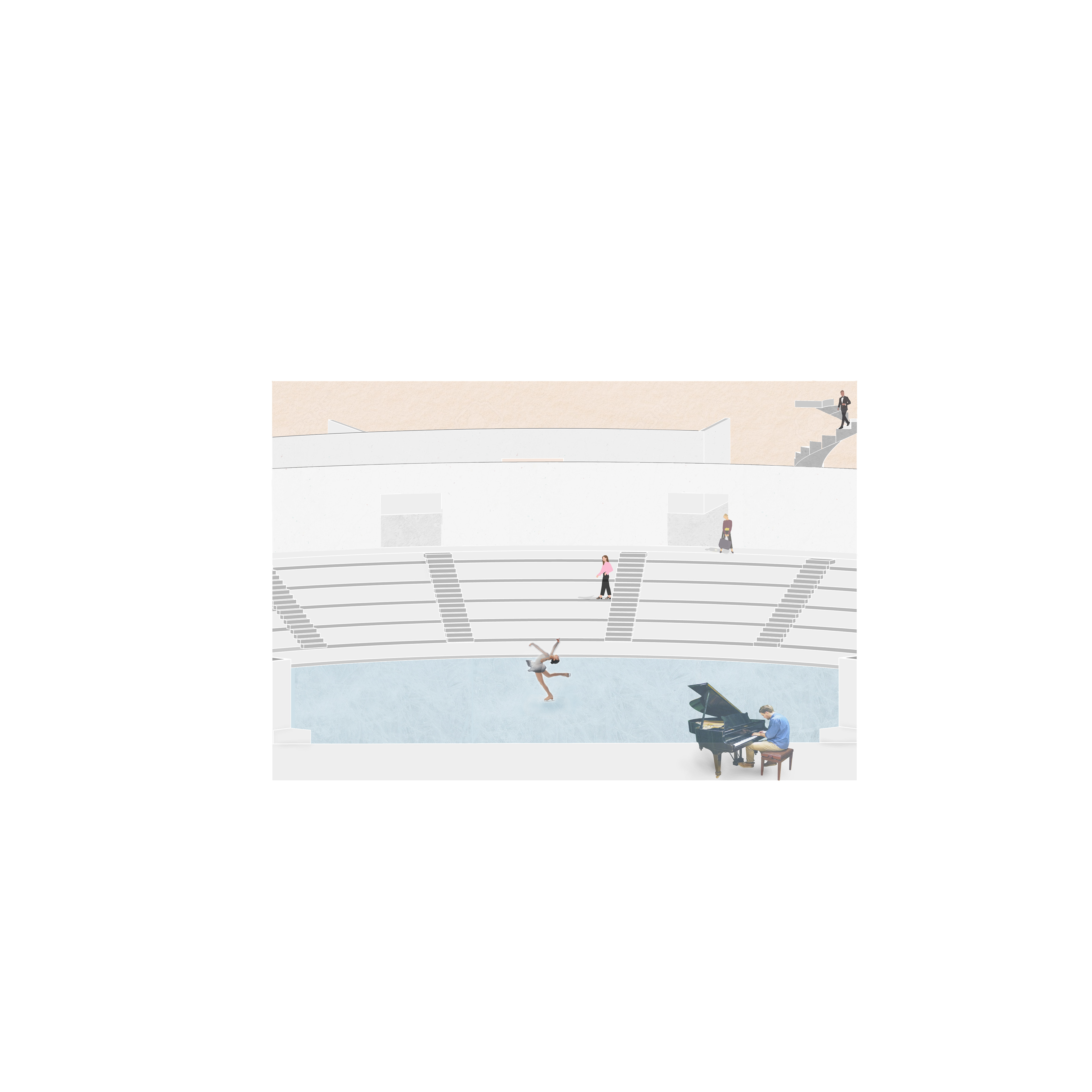
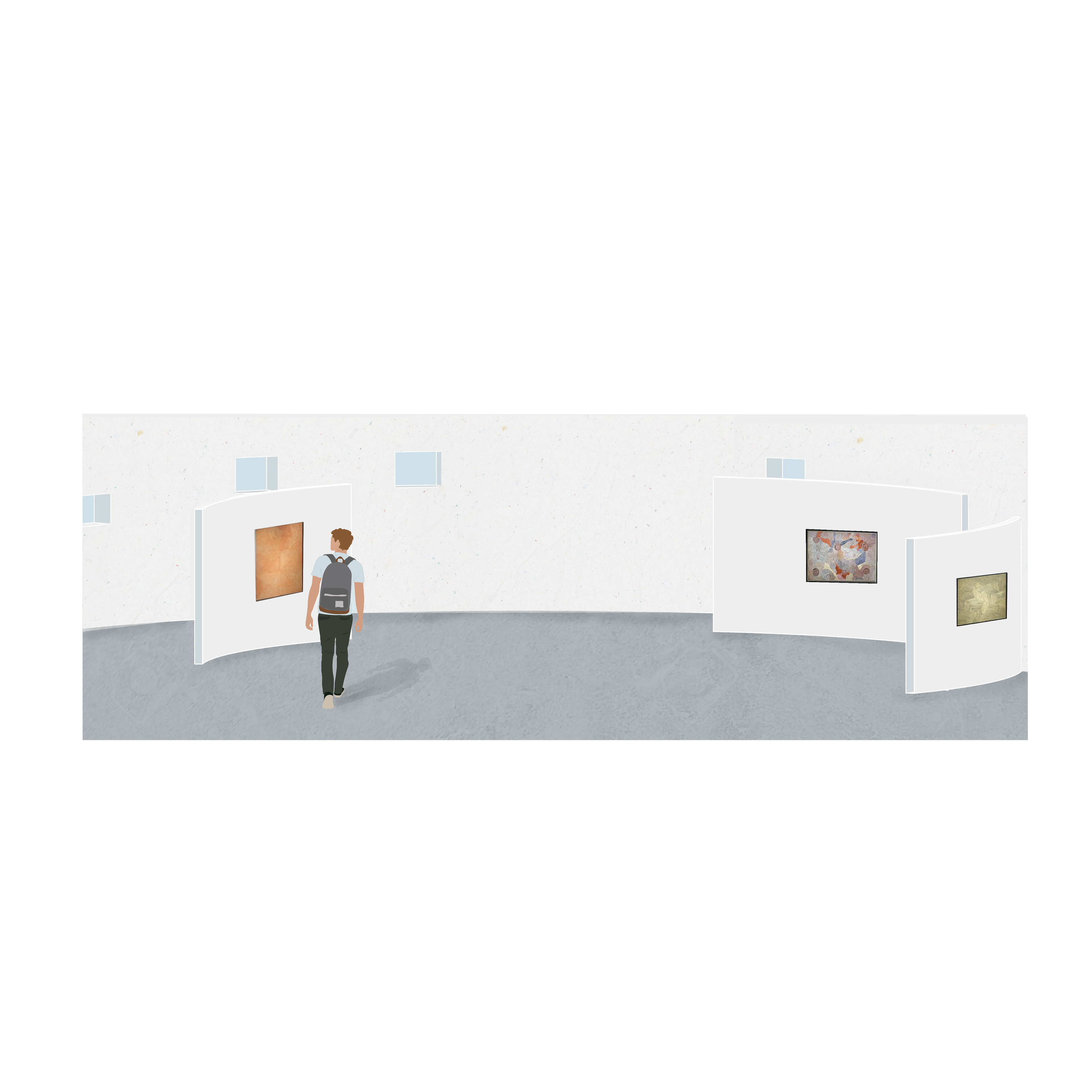

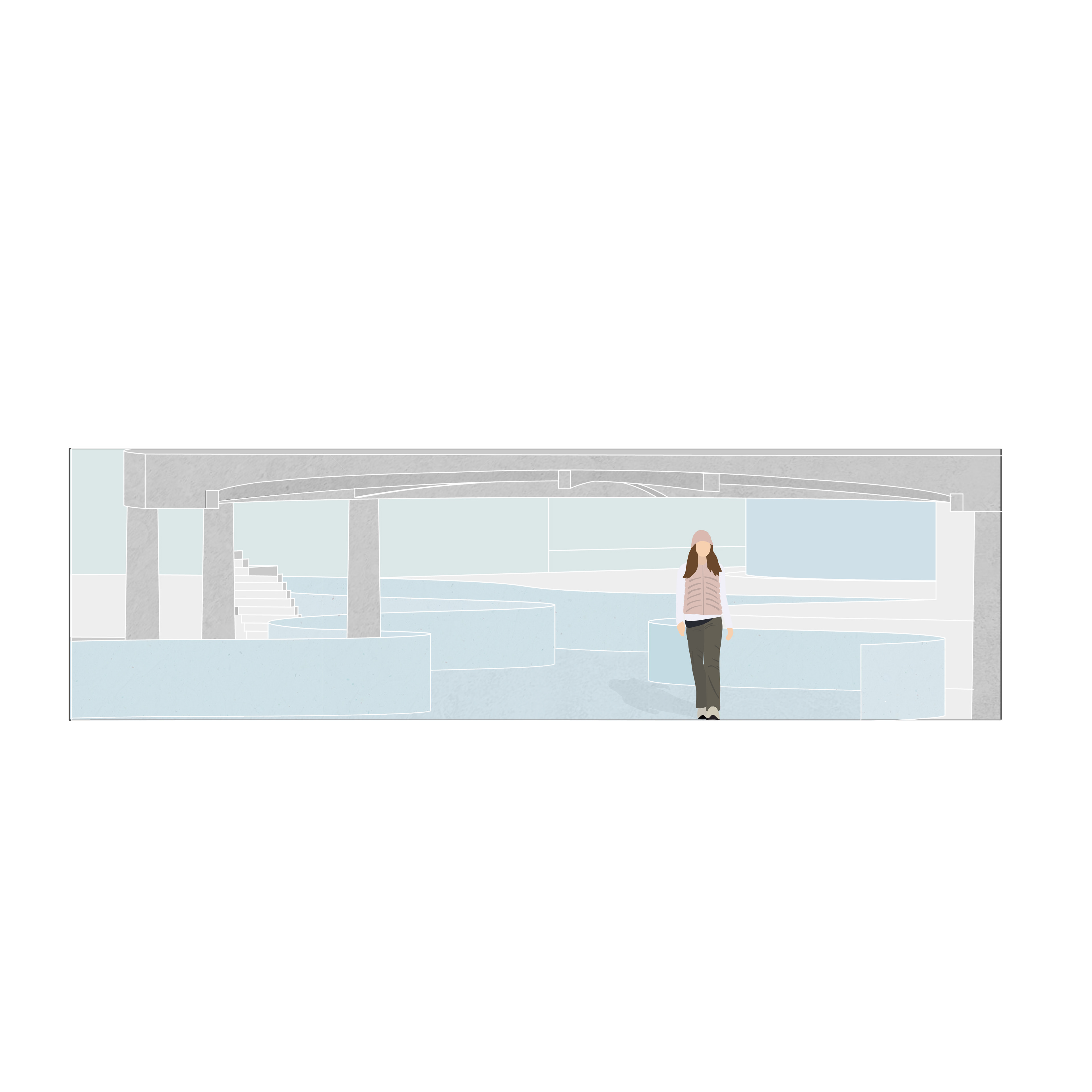
Renders
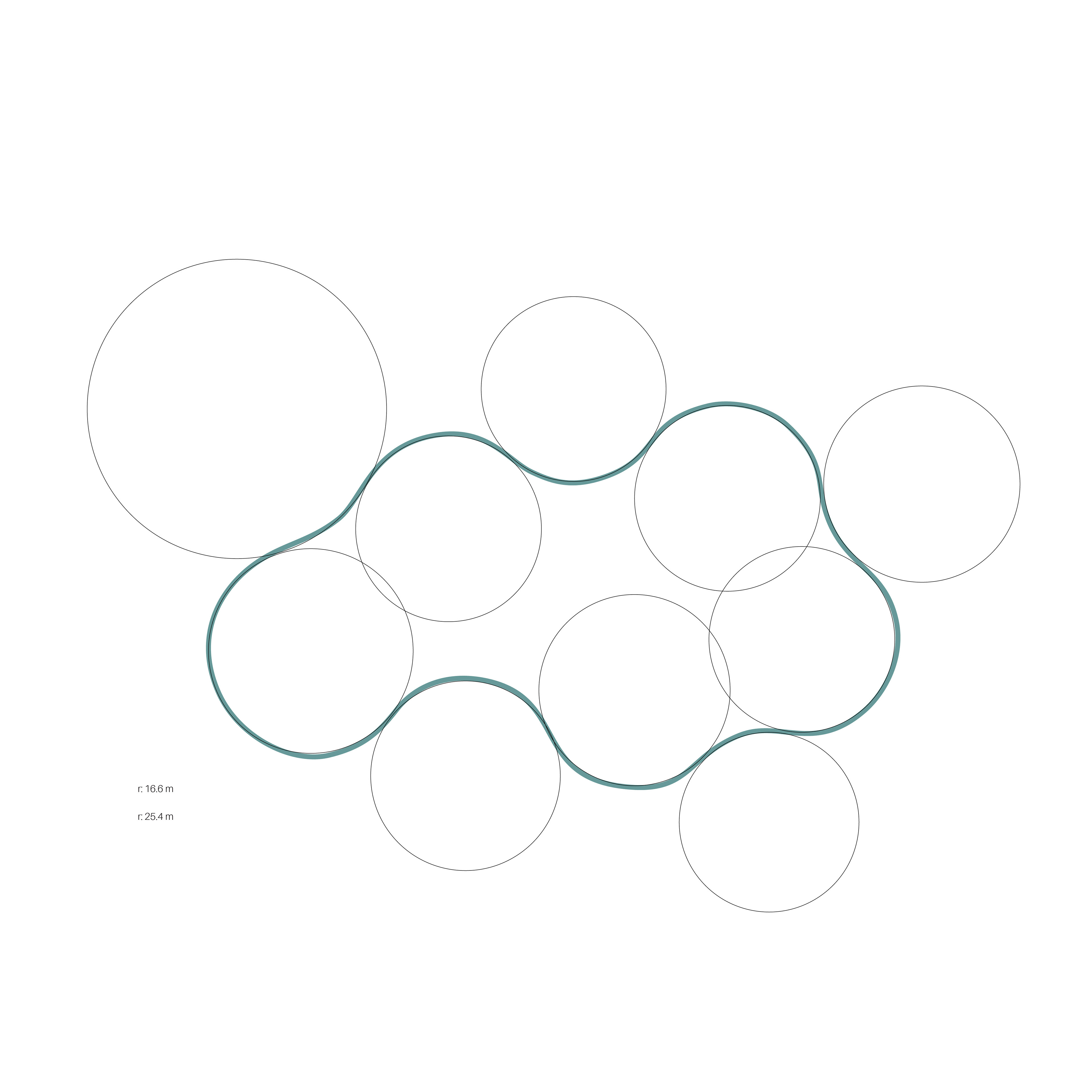



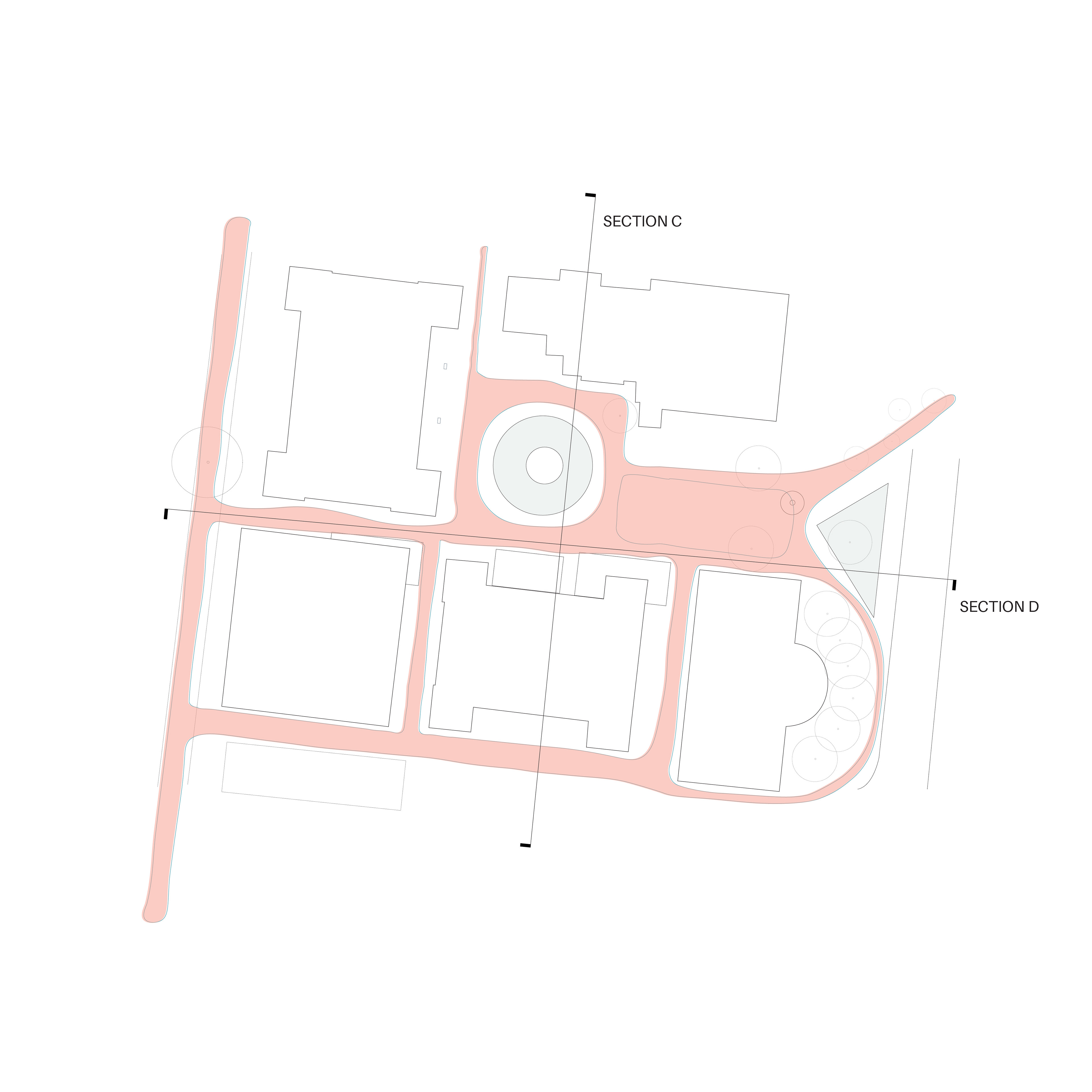
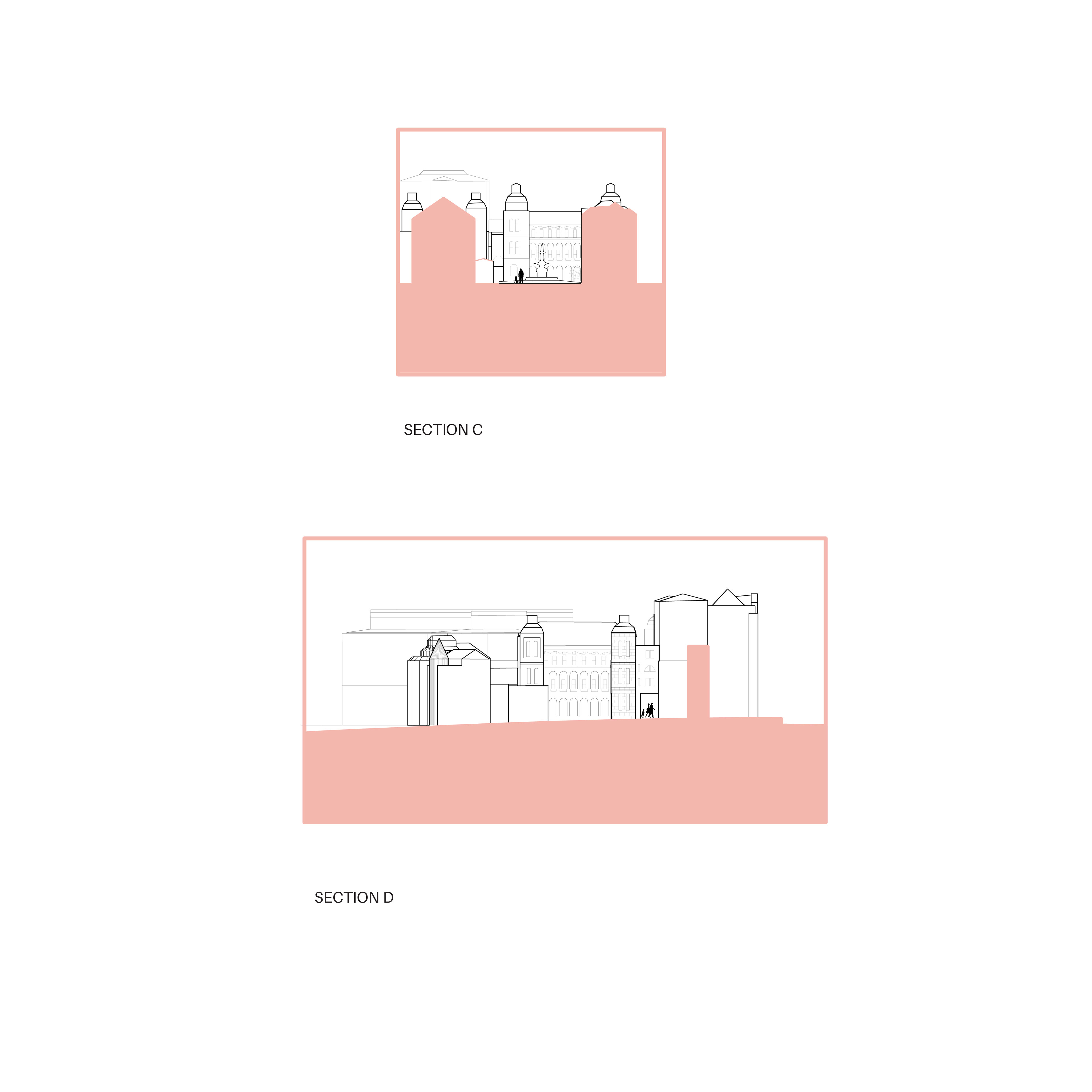
Site analysis study of courtyard details

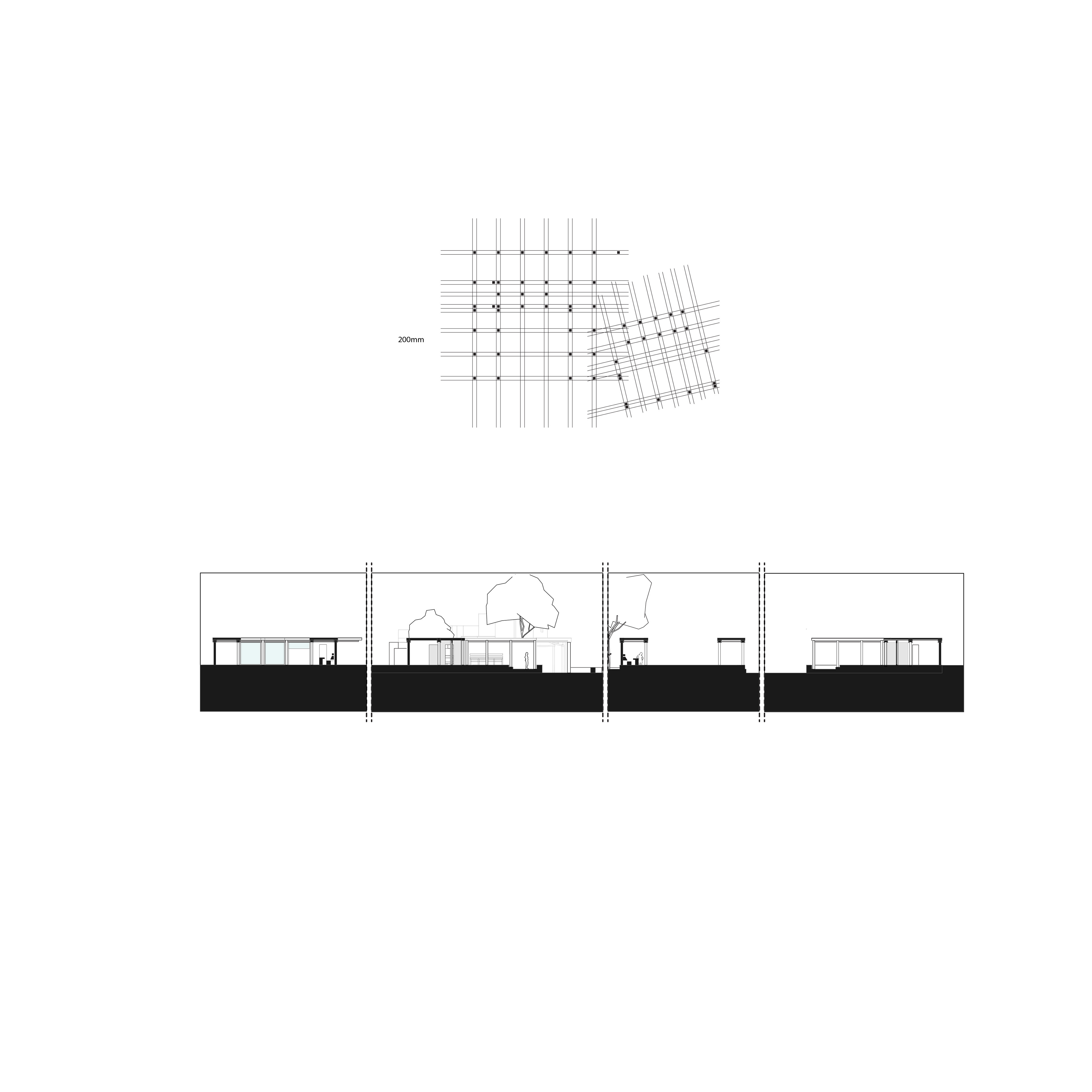
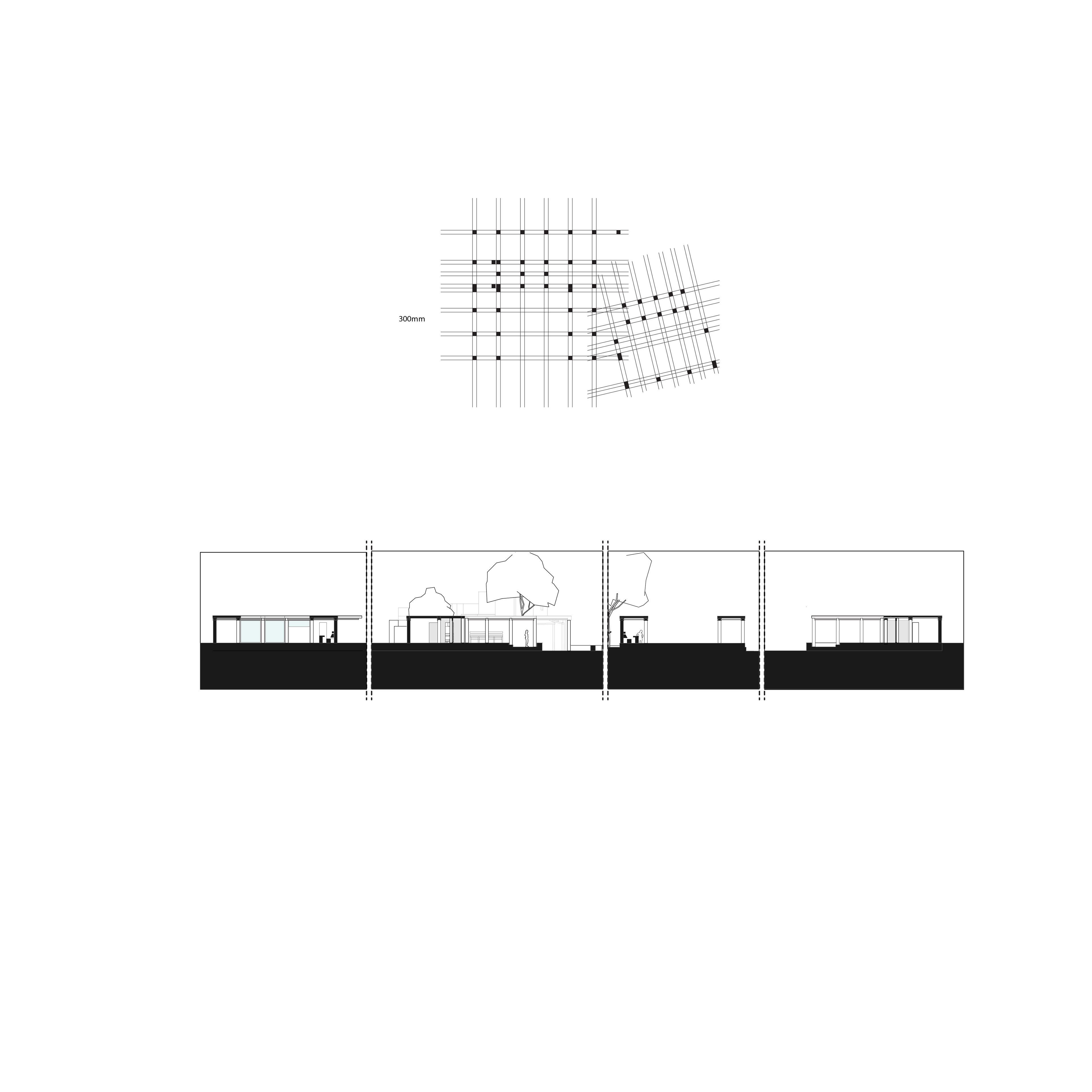
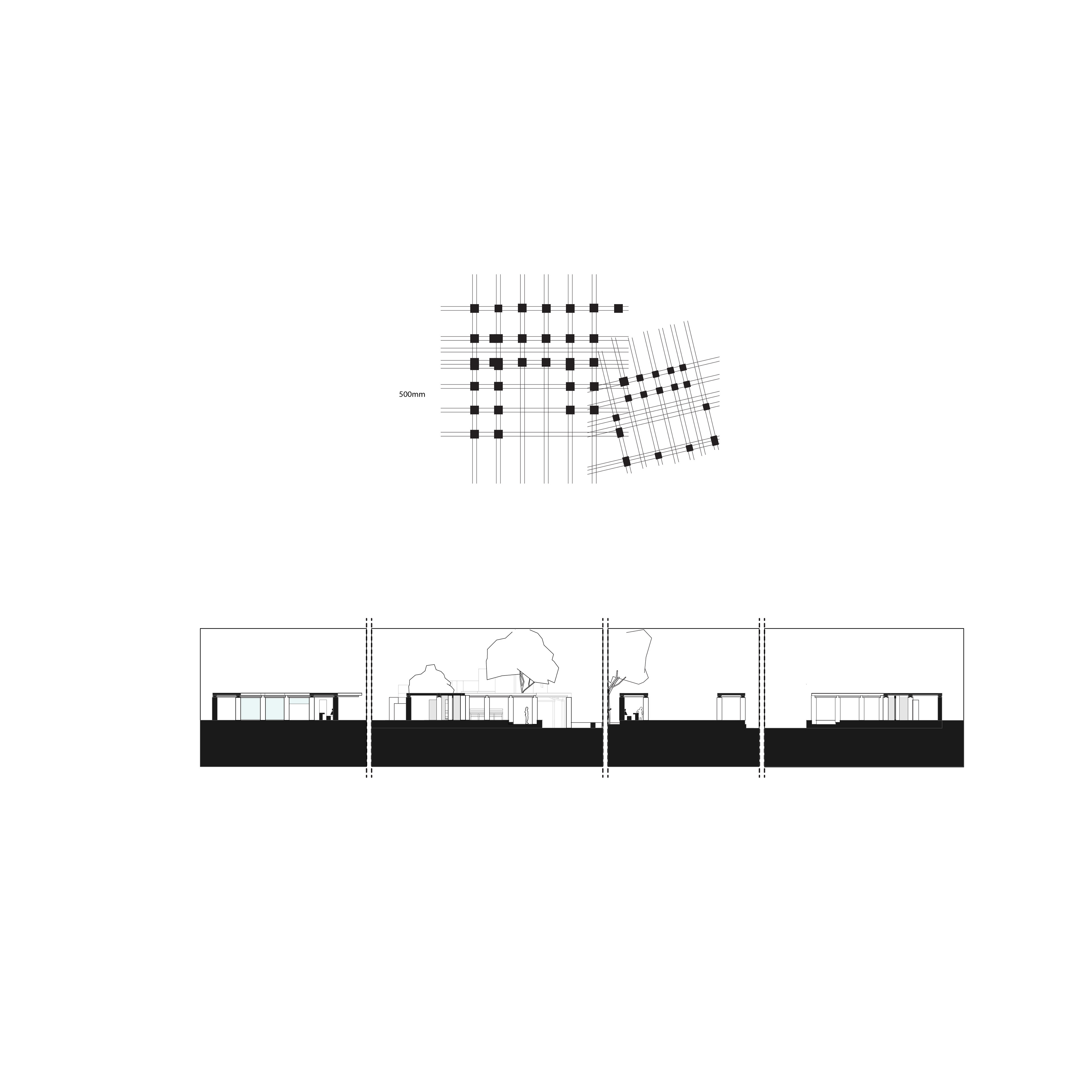
Study of Jorn Utzons' Can Lis


